In order to be able to move into part of the house, that part was plastered asap. Also something you wanna leave up to the expert I guess
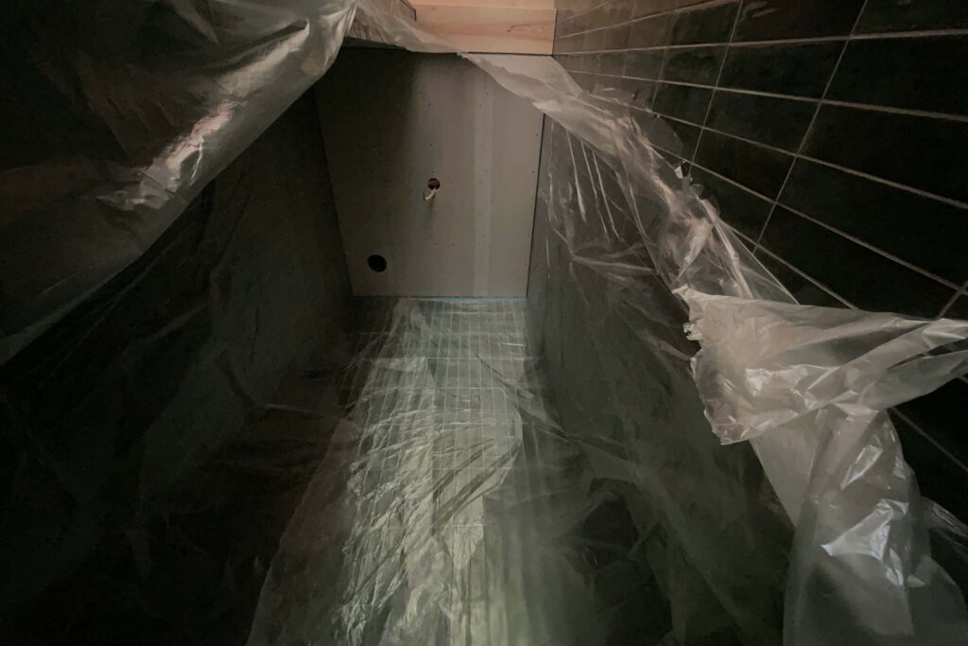
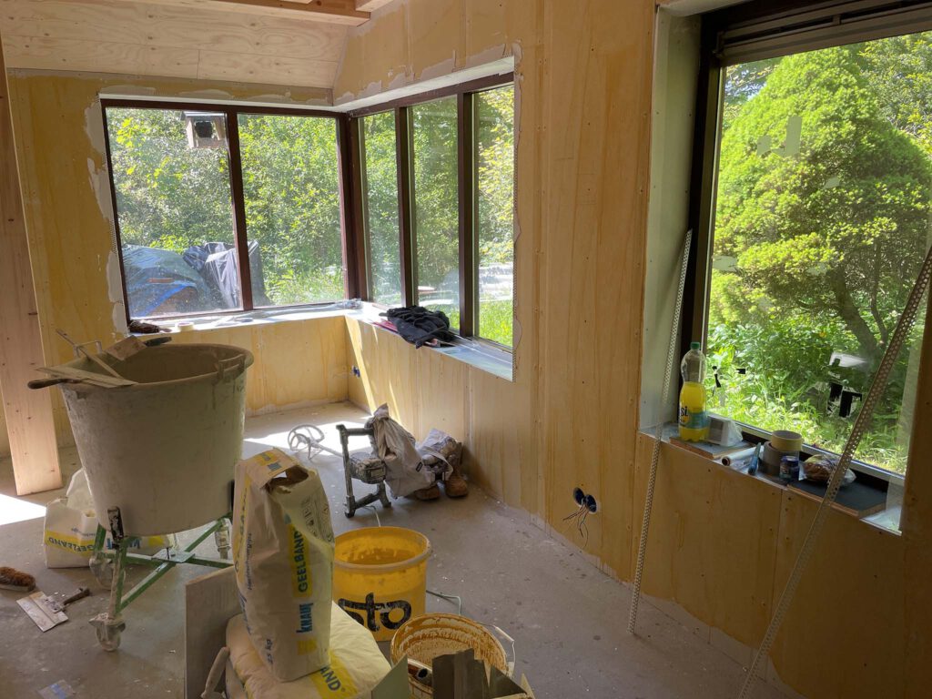
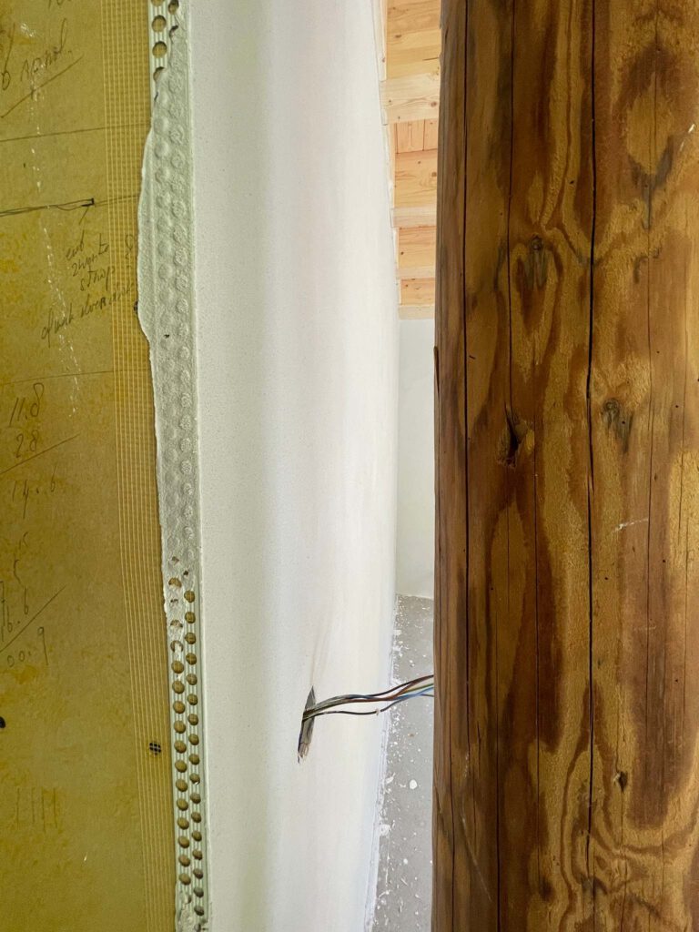
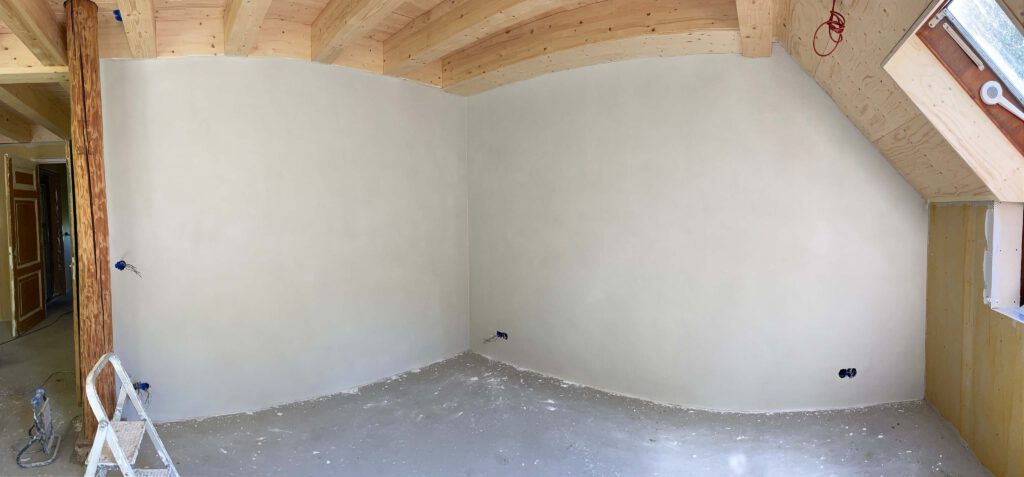
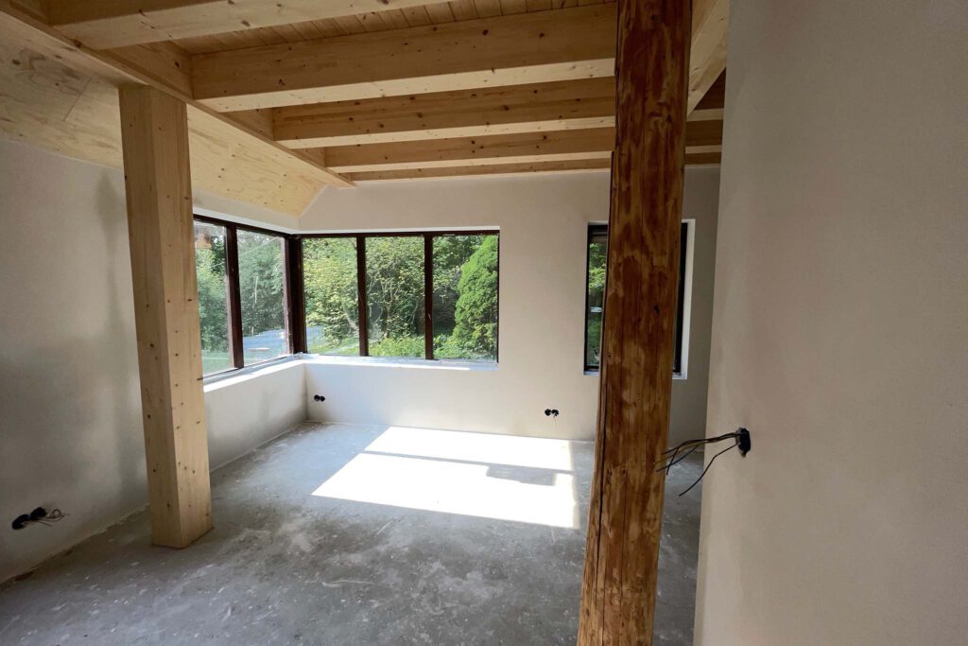
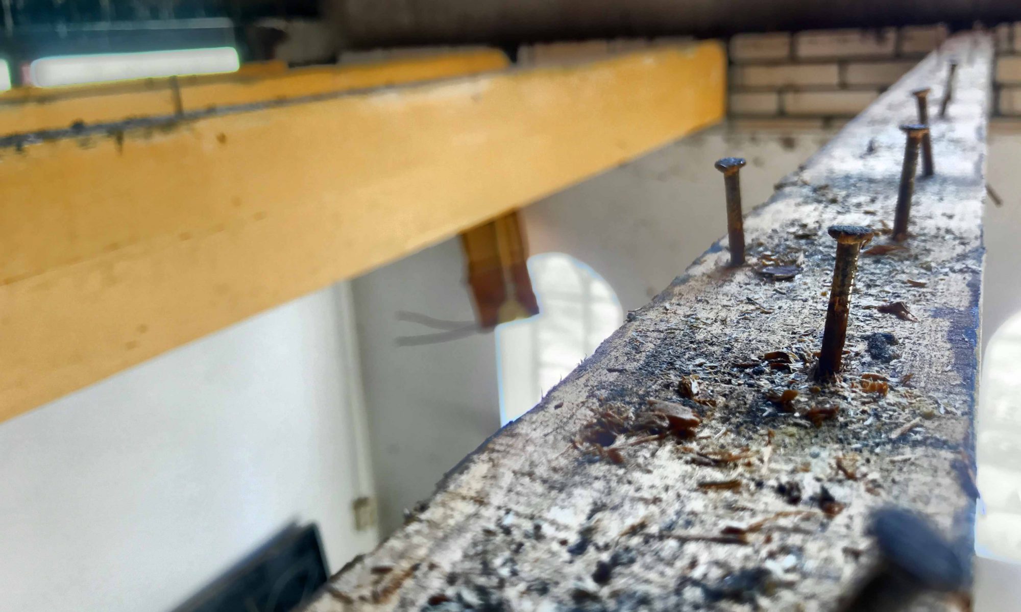
Renovating a home
All the walls need to be paneled with plaster boards. After this, people with actual skills can finish them with stucco (after which we will finish that with paint).
And if there was not enough foil yet, the outside walls need to be sealed with that too.
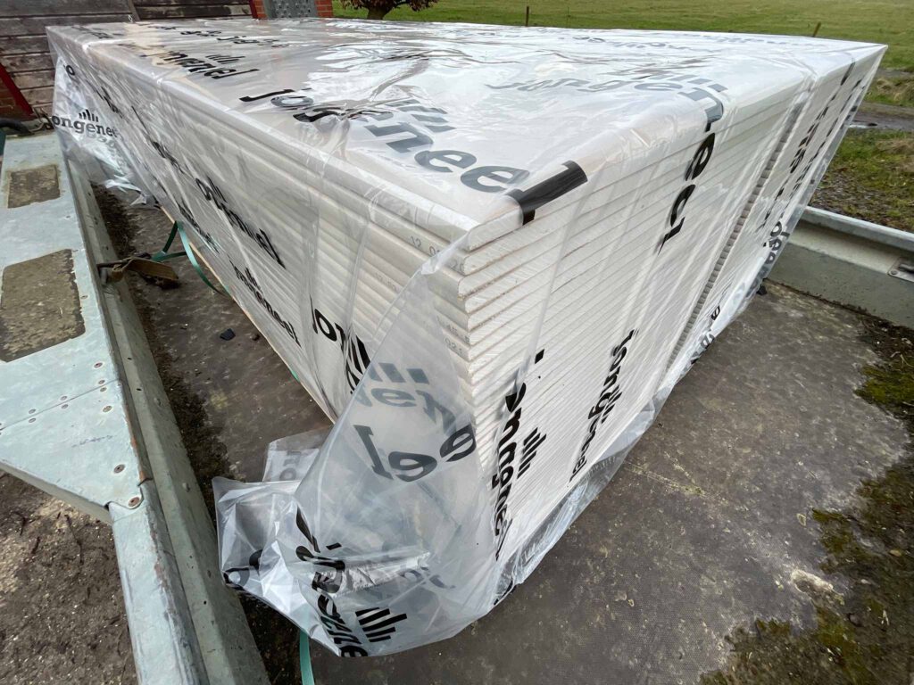
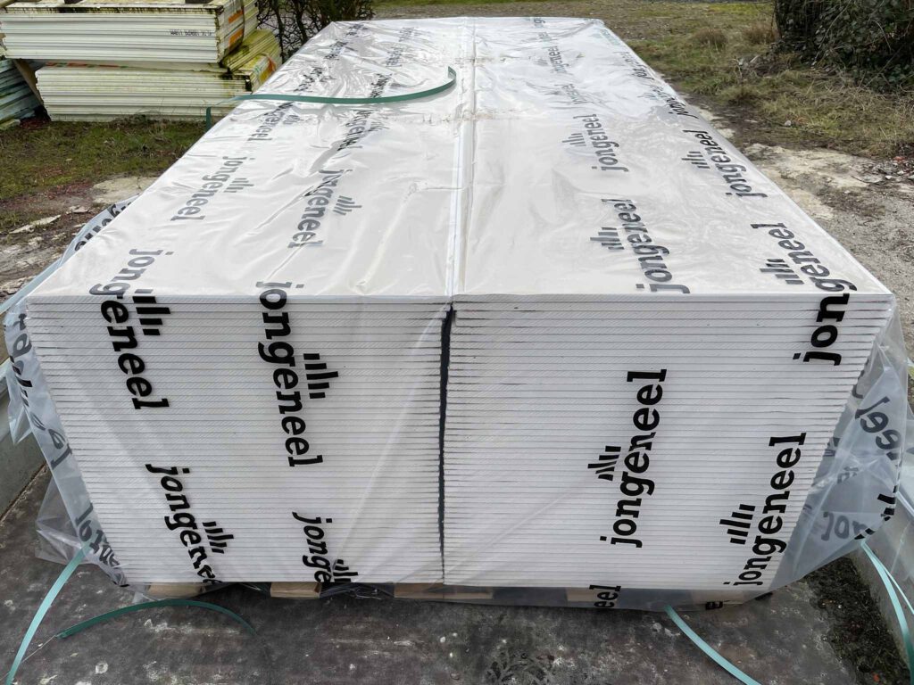
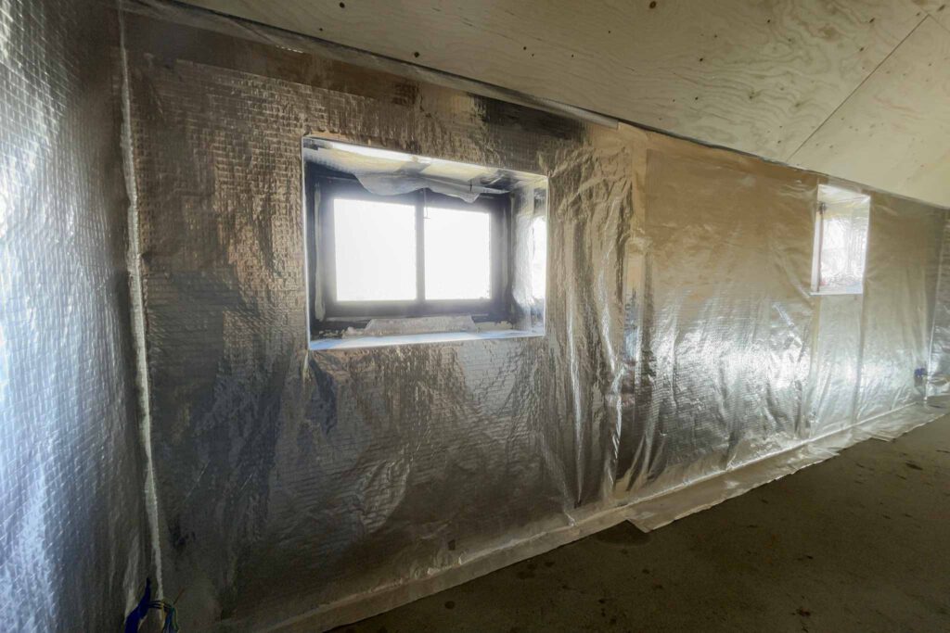

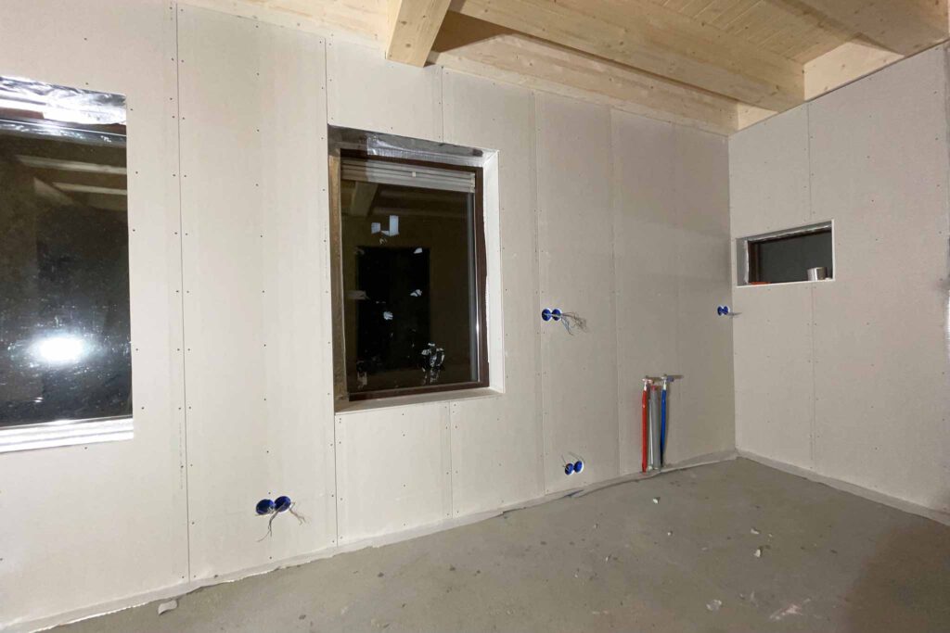
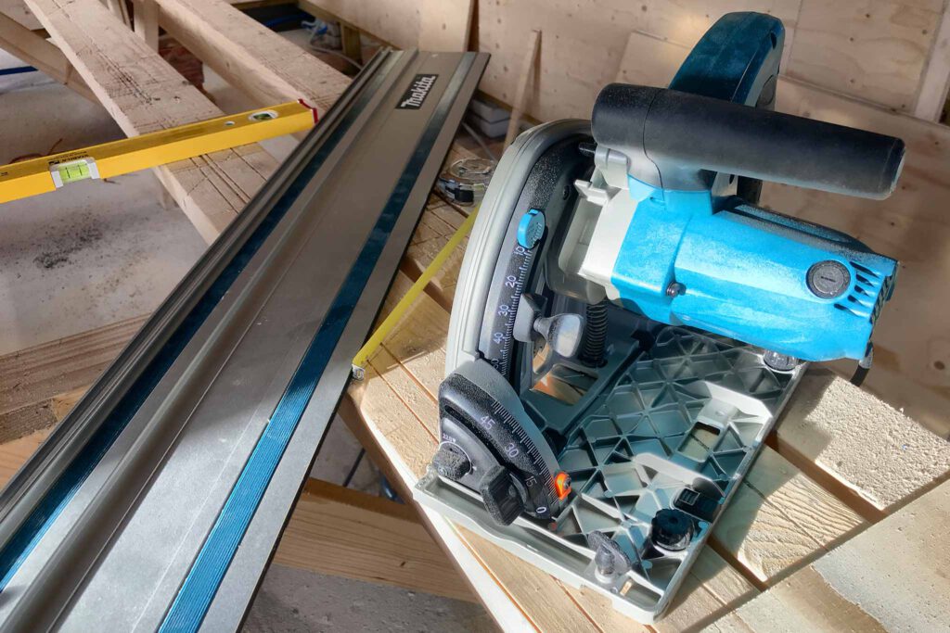
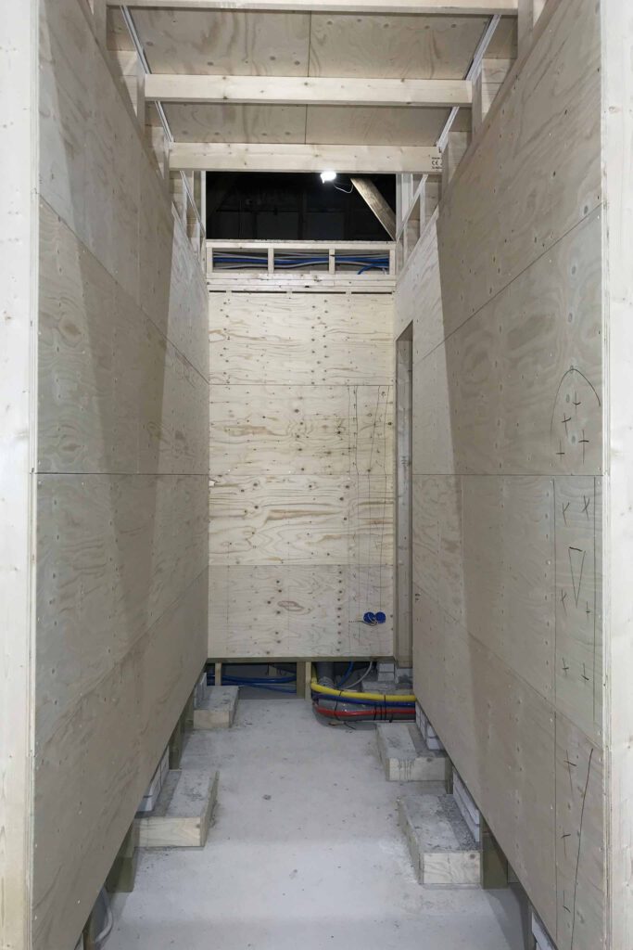
Well… Junior. Maybe.
At least, I’m doing carpentry. Panelling the walls and thus clearing the floor from the stacked underlayment panels. It needs to be on the walls anyway and the floors need to be cleared to store and then place the floor isolation.
Takes some getting used to being consistent in having the right side up, measuring and sawing correct etc. but it is pretty satisfying to do. Especially with the proper tools :).
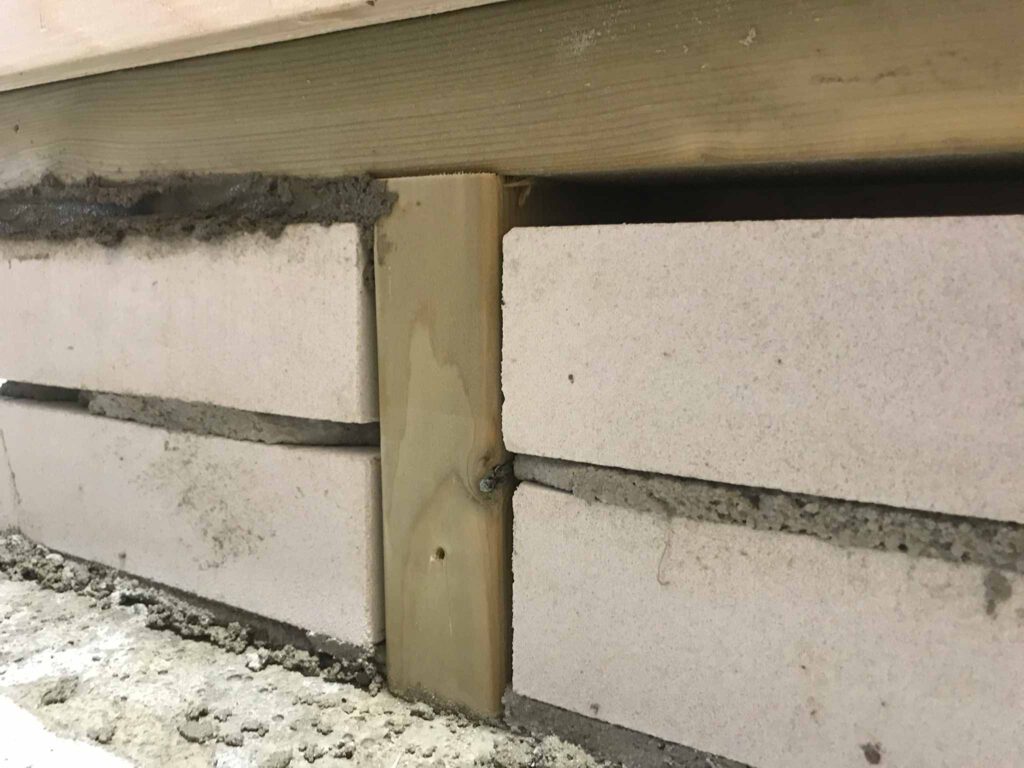
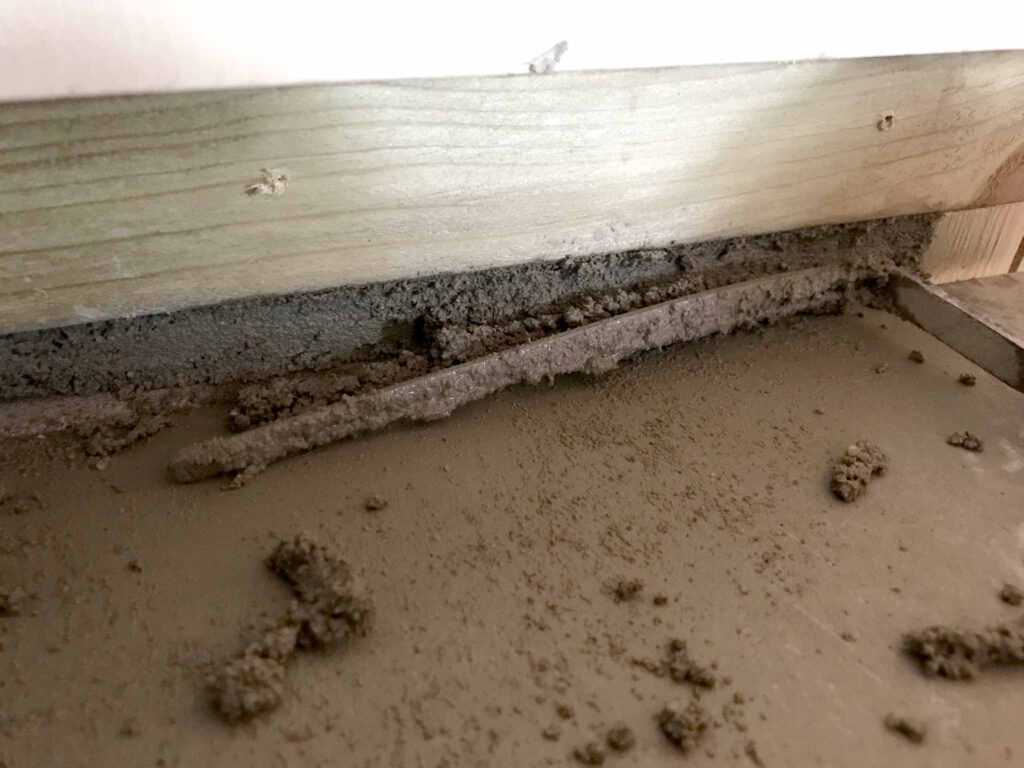
Been grouting (first time of my life!) the supports underneath the walls. If all comes down it’s up to me now…
To support the walls, there is a 50cm squared concrete foot of about 10cm high. On top of that a few bricks are placed and the remaining area between the bricks and the walls were left to yours truly to fill. The walls then support the beams and the ceiling that rests on them.