The heating is installed! The boiler connected to all the underfloor heating below and above to the chimneys. Next to that all the other water and air related things were connected.
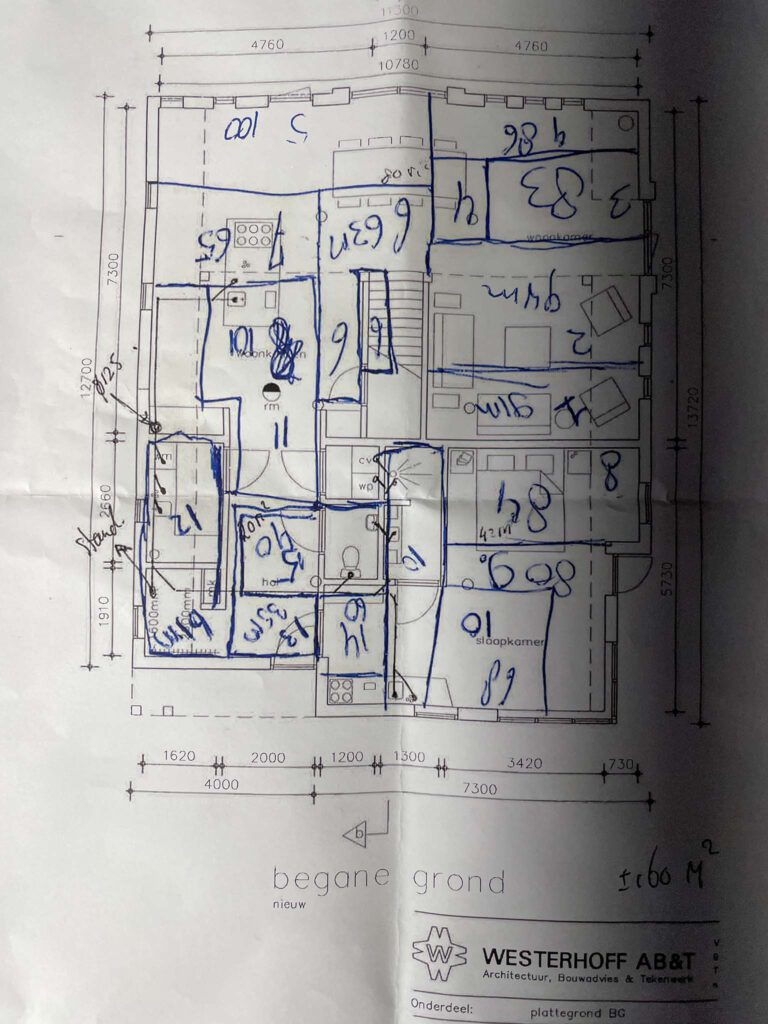
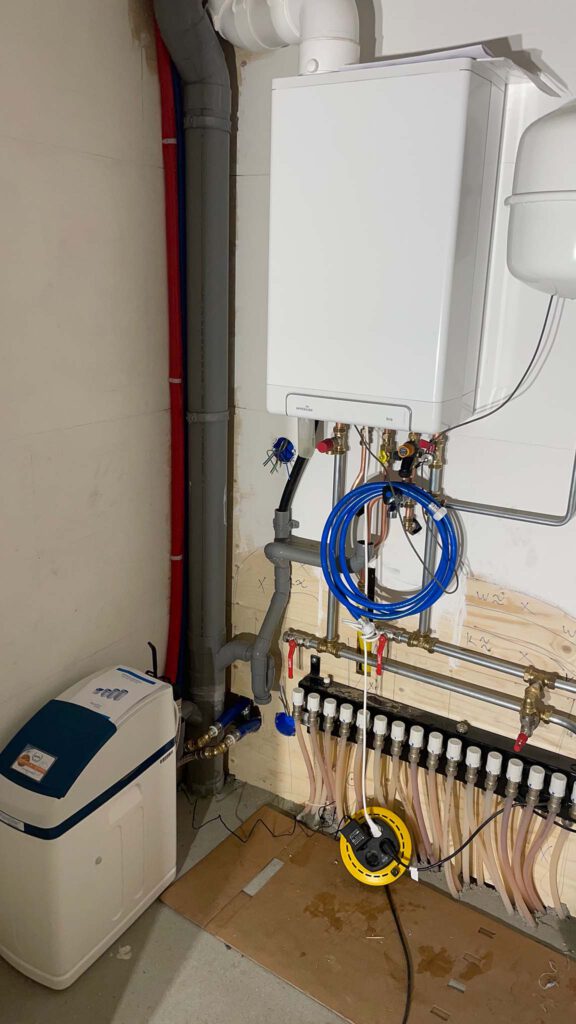
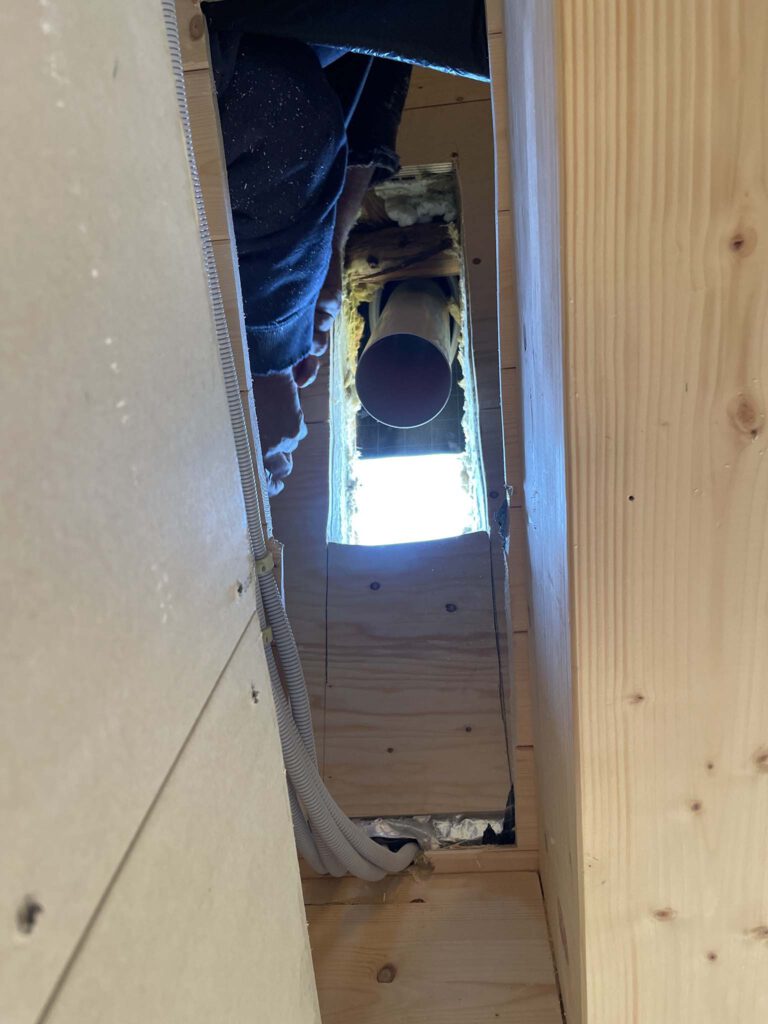
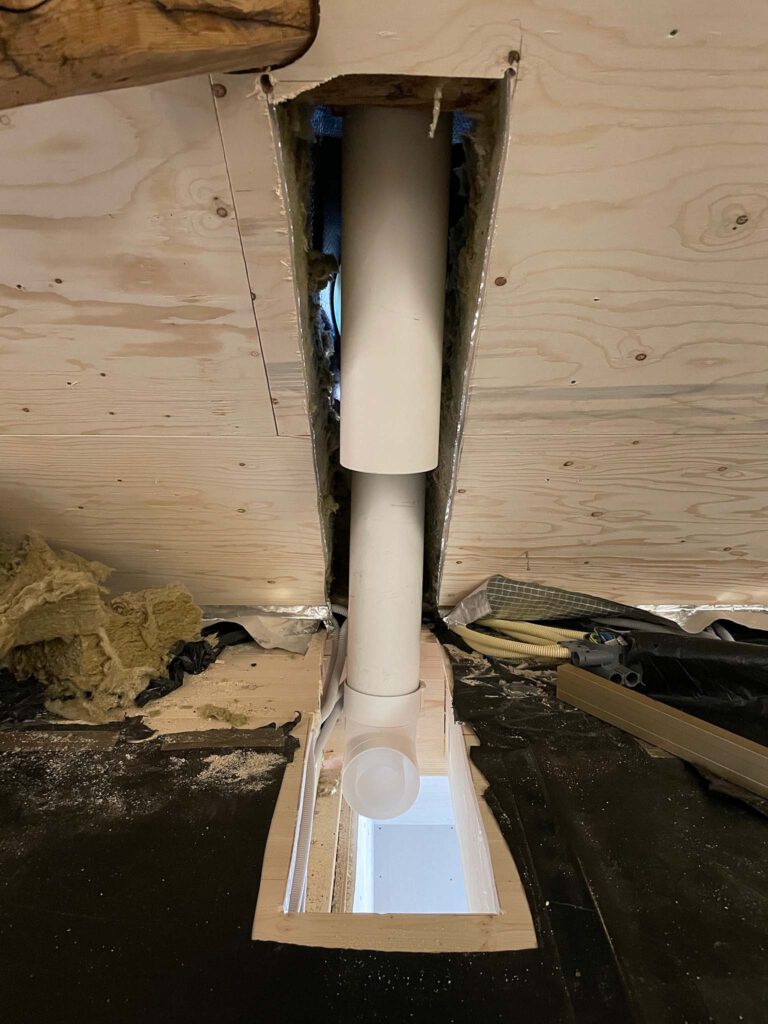
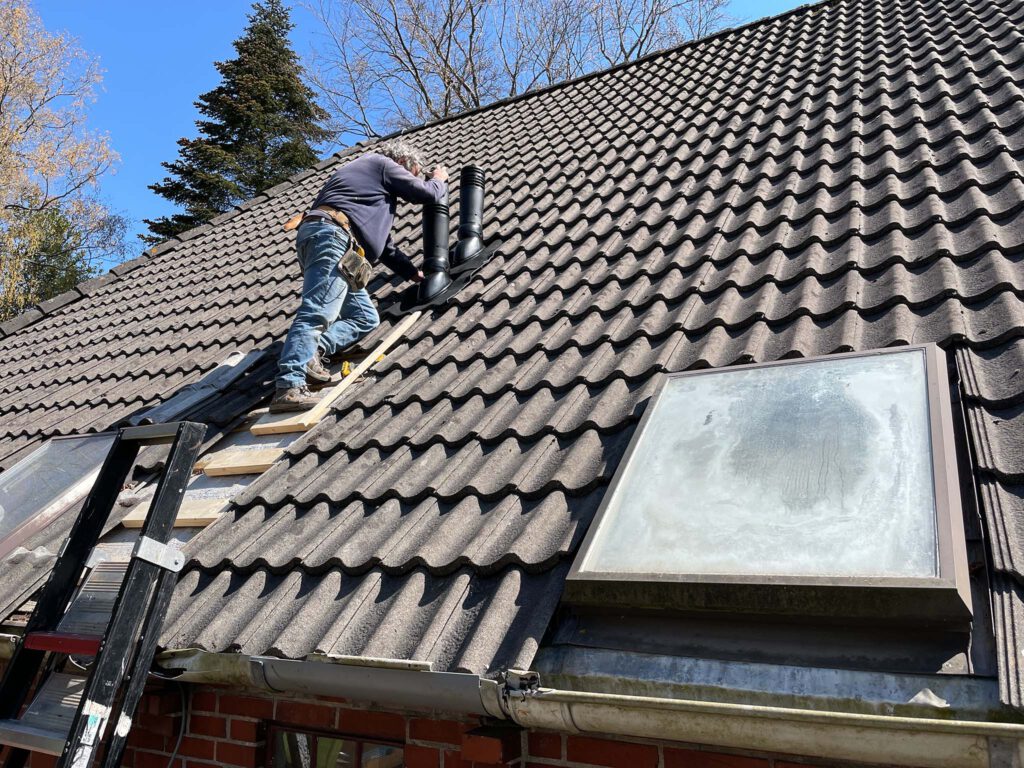
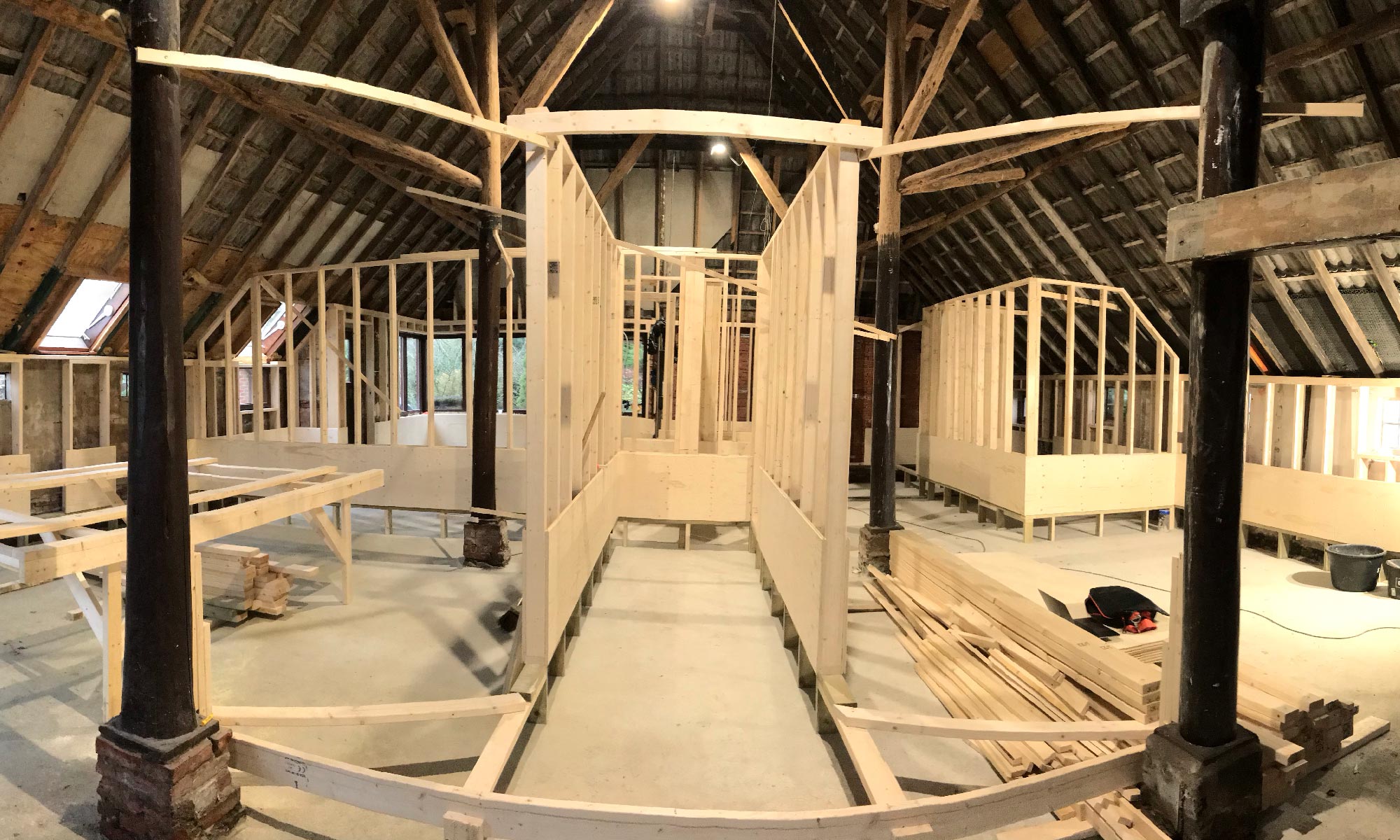
Renovating a home
It took some effort, but the new water connection is done.
A combination of circumstances made it harder than anticipated. Some background information: The standard water mains apparently must be 40mm for this type of area. A pipe from the mains towards a house is 25mm.
Firstly, our house is the one before last in a cul-de-sac with the next house some 100 meters away. Because of this, a long time ago, some smart, money saving person split the mains near our house into two 25mm pipes. One to our house and one to the next. Makes sense, but that same person forgot to make a note of this fact. This made it so that the location where the new branch off of the mains was, surprisingly, to be placed at that smaller pipe. This would effectively make it so that two houses would be connected to the pipe-size suited for one house max. Added to that, connecting to such a small pipe is something that apparently cannot be done without taking the pressure off for the entire neighbourhood. So, the options were to redirect the old connection to the new entry into the house or have the diggers digging to find the 40mm pipe on their second time ’round and create a new branche from there.
Secondly, there is a tree. That tree was not too big, or hardly worth mentioning, some 50 to 60 years ago. It is however a respectful tree now. With roots. An option was to redirect the old connection to the water meter around the tree, into the house where all the new connections come in. Some digging had to be done to find the old connection near its branch off of the main pipe..
Thirdly, the location of the old brach off of the mains was noted to be 2.8 meters from the front of the house. This was however not corrected after a piece of the house was torn down, moving the front of the house back a few meters. The digging for the old branch off of the mains proved to be a bit harder because of this…
But, it is all done now and below is the new up to date drawing of the situation for future generations of diggers.
Fun fact: It may look a little bit like work relief, having one person on the mini crane, and one looking at the digging leaning on a shovel, but there is a purpose for it. As the above shows that it is not always clear where pipes are laid out, the digging needs to be done carefully. The one standing by keeps a keen eye out on the profile of the ground and its layering for hints of earlier digs and thus where pipes actually are. In the fourth picture you can clearly see a dark interruption in the horizontal layer of light clay/loam. That’s where the old pipe towards the house runs.
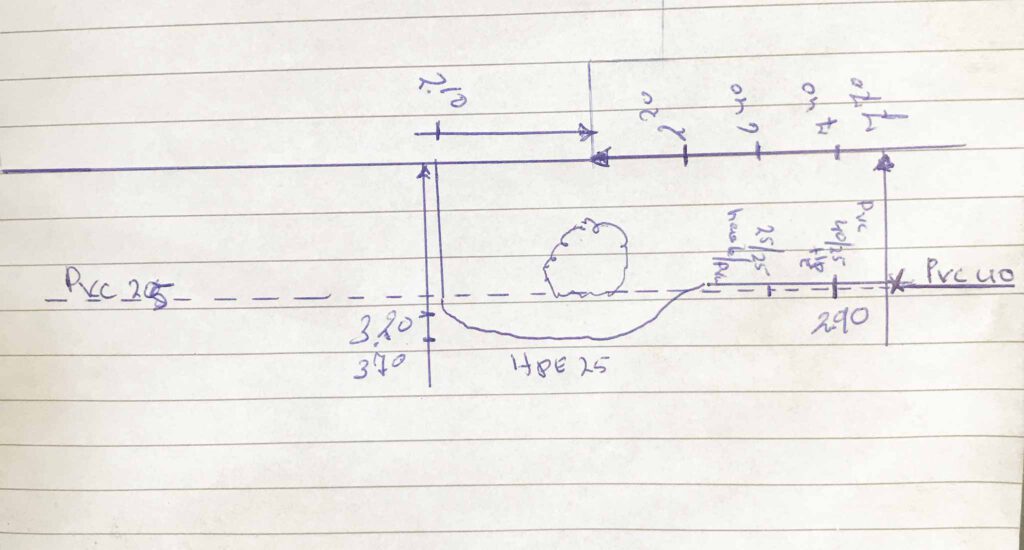
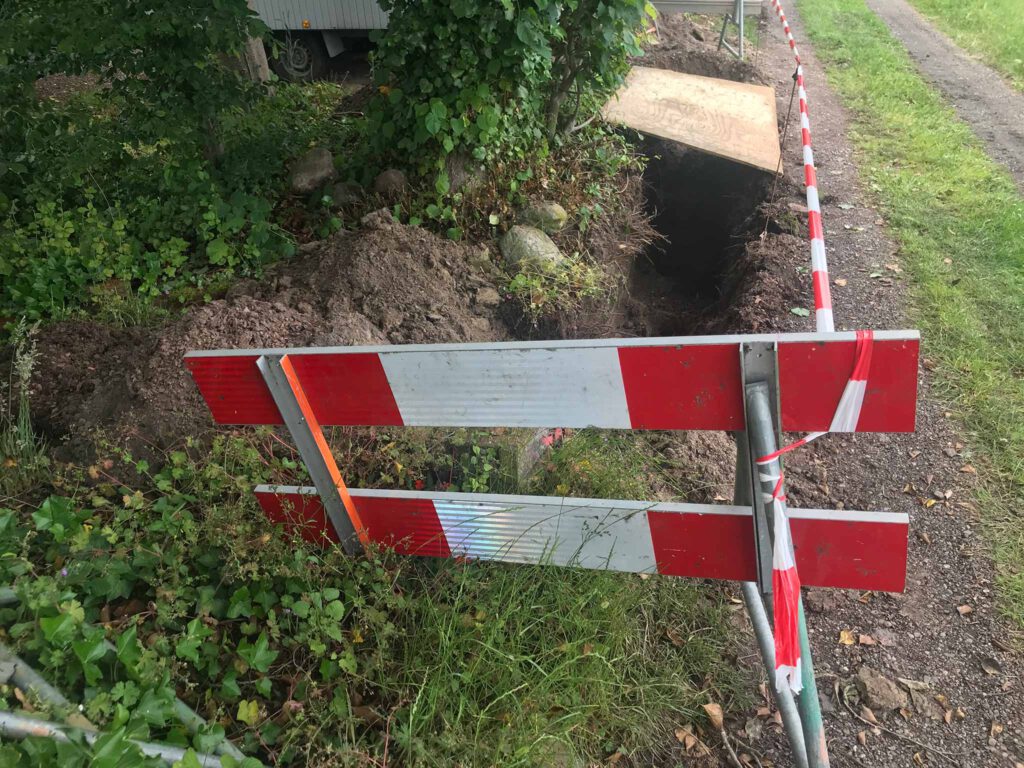
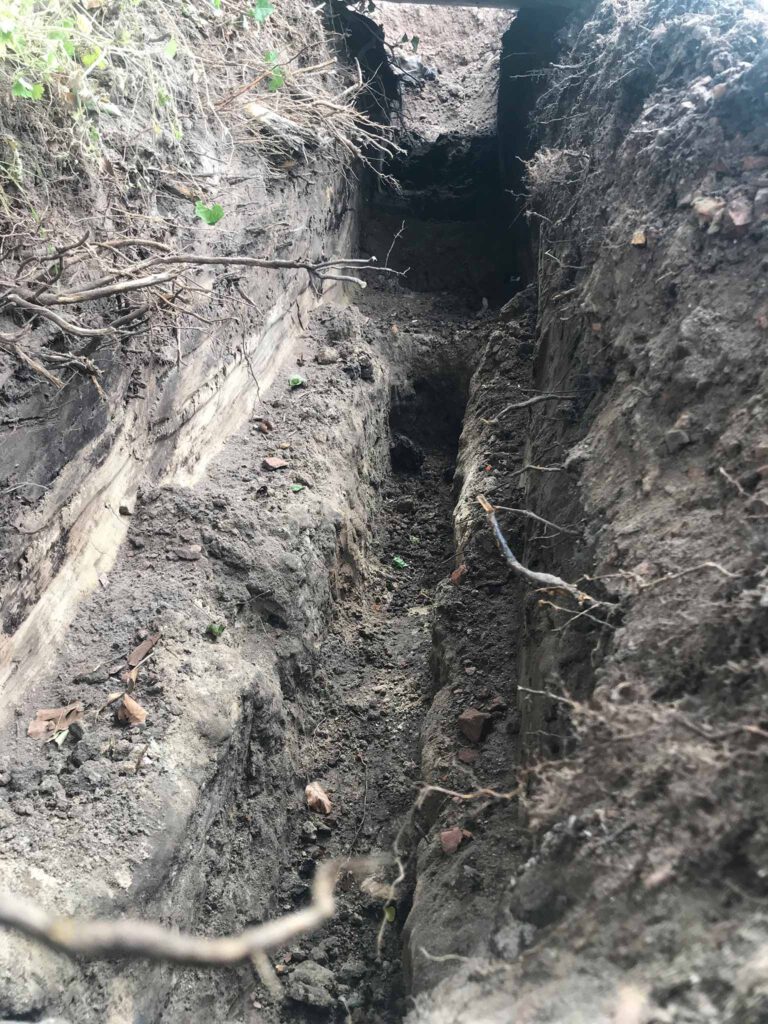
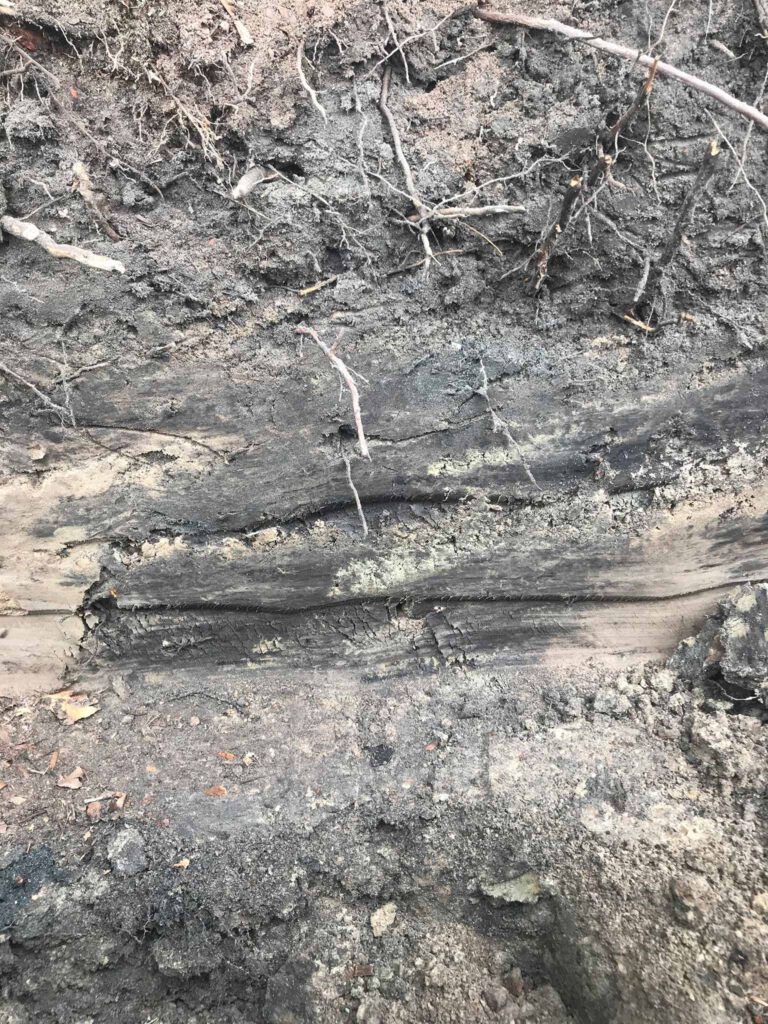
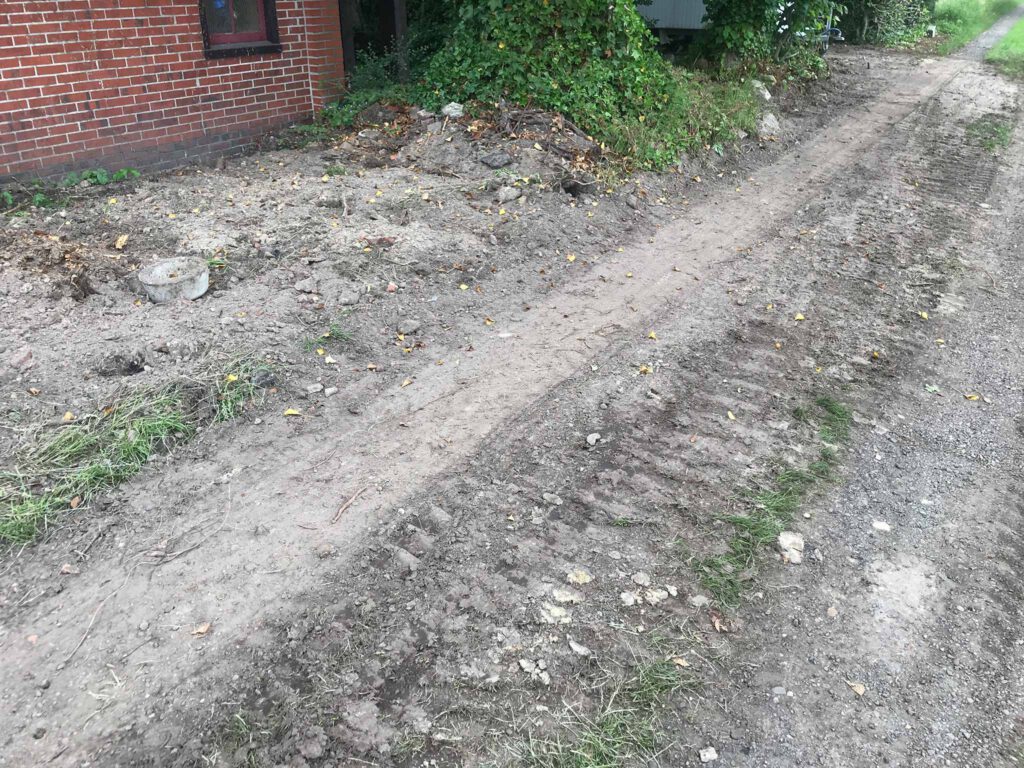
After an initial disapproval on two points, the new utilities pipes got connected through the earlier dug ditch. The missing points were that there needed to be a door closing the meter cupboard. One with holes in it so gas would be able to get out of there in case of a leak. The second thing was that there needed to be a foundation blocking gas from potential gas leaks to run onder the house. There needed to be some concrete. for the pipes to run through. Things people did not really care about 50 years ago.
The whole process is fairly easy. Create a request for all utilities at one website, get a quote from one company that you have no choice but to accept and then wait until they com ’round. Only the water is a bit of a problem apparently. The pipes needed a longer detour than expected apparently and ‘they’ are thinking of what the best way will be.
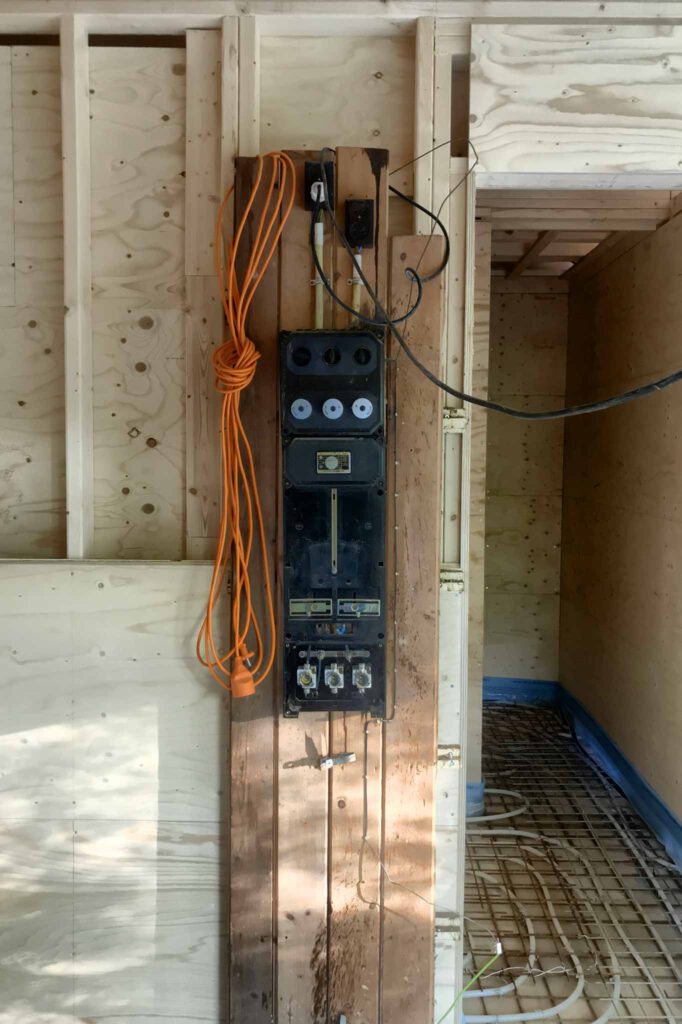
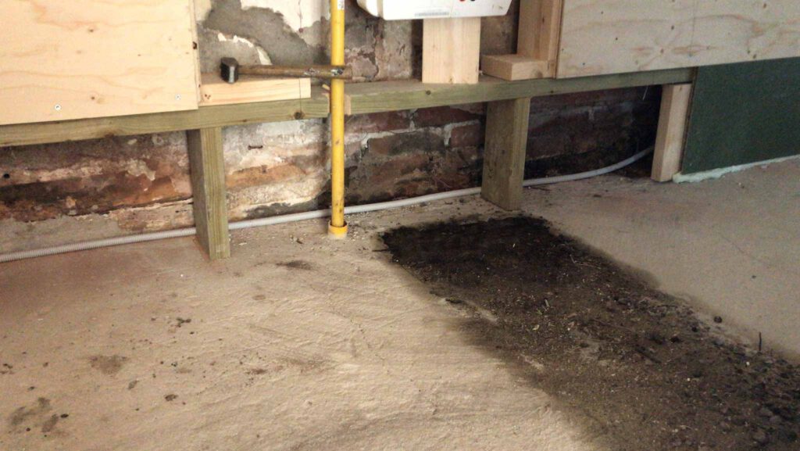
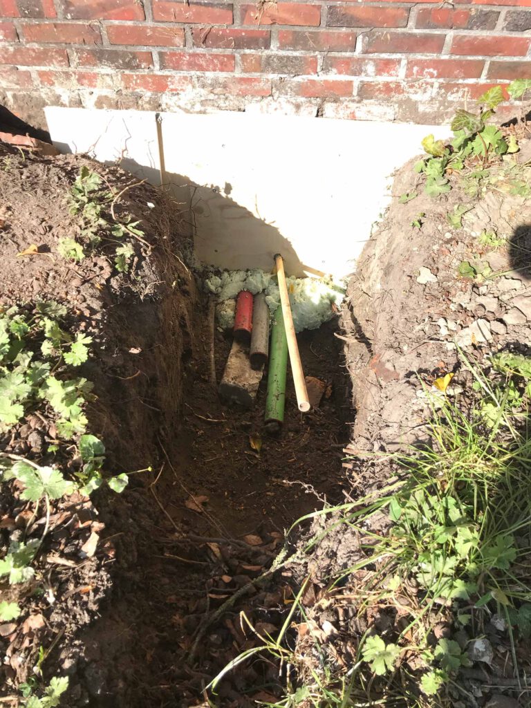
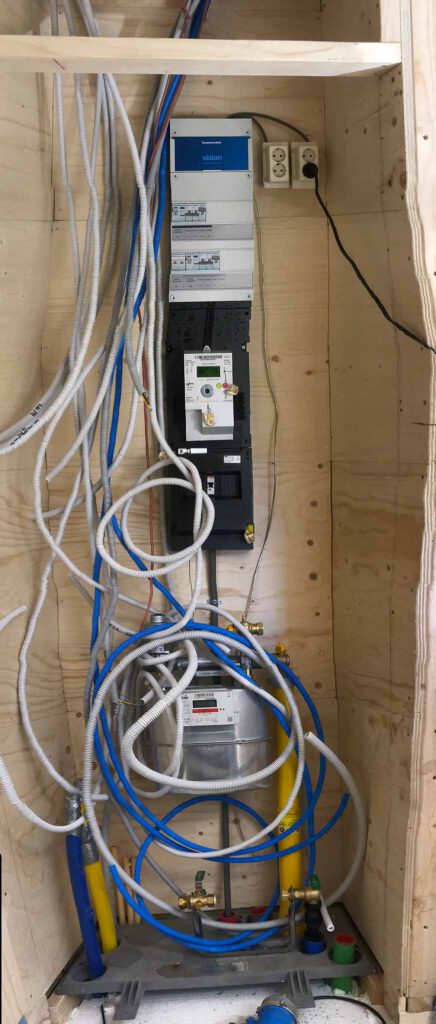
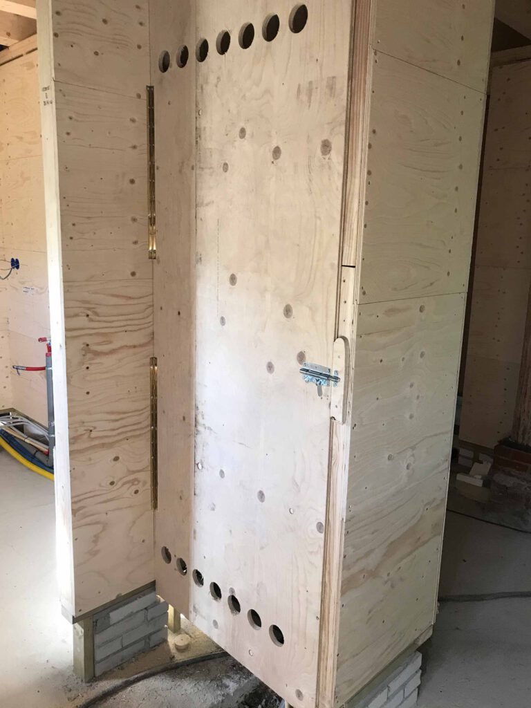
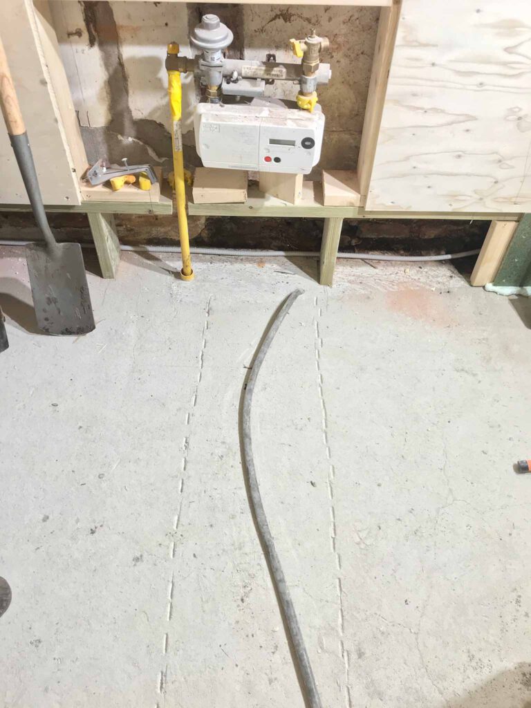
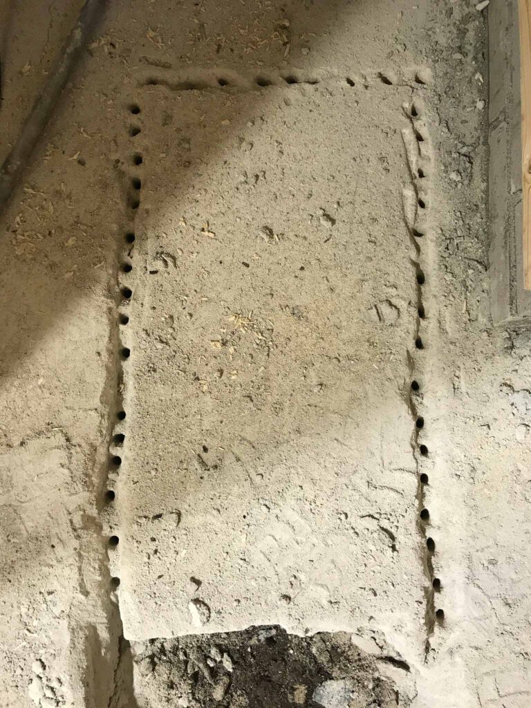
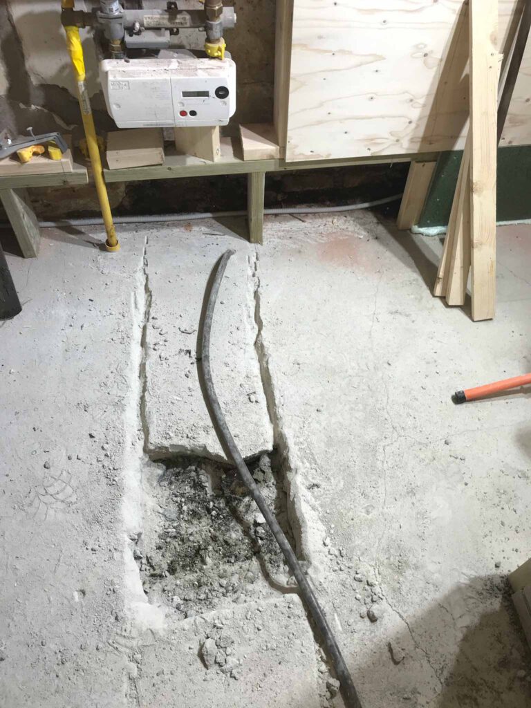
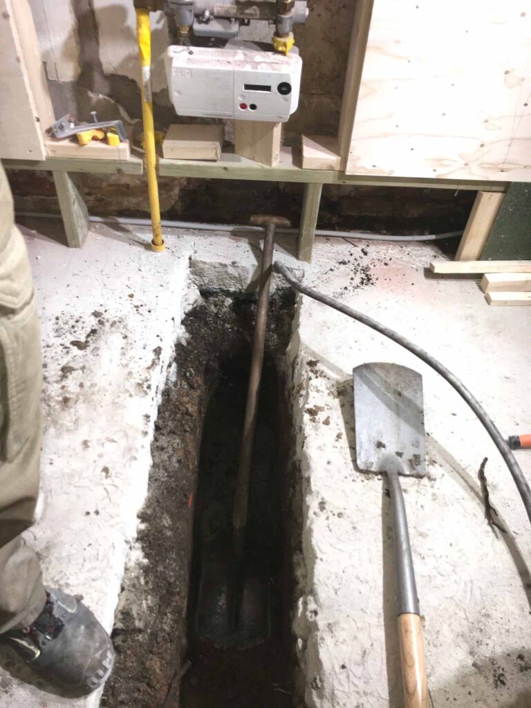
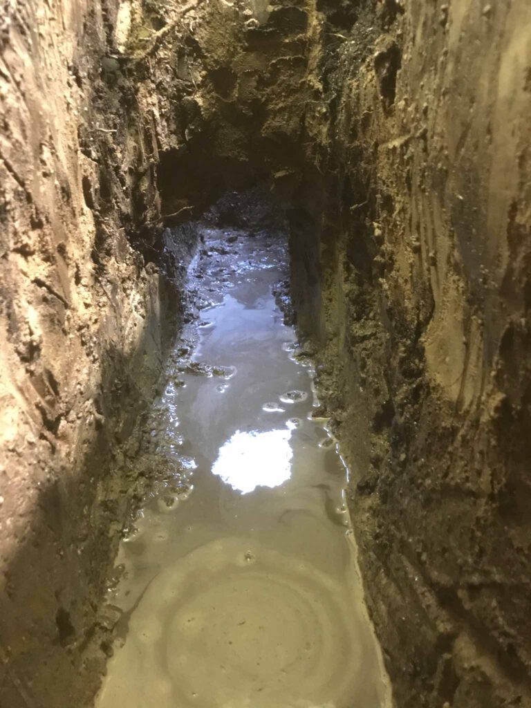
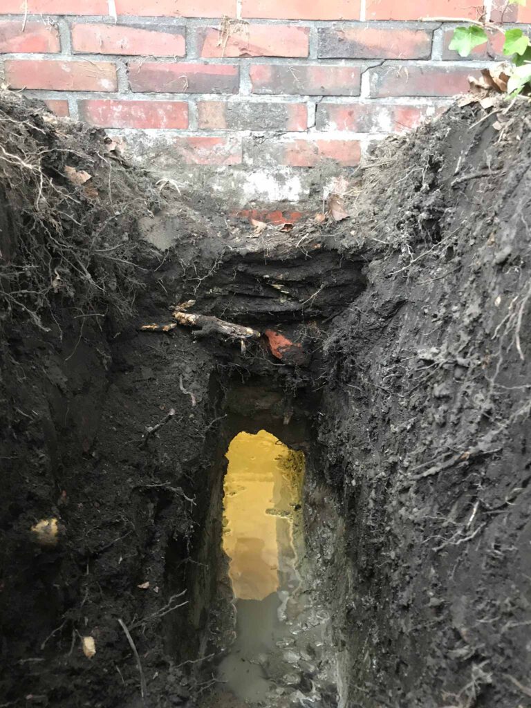
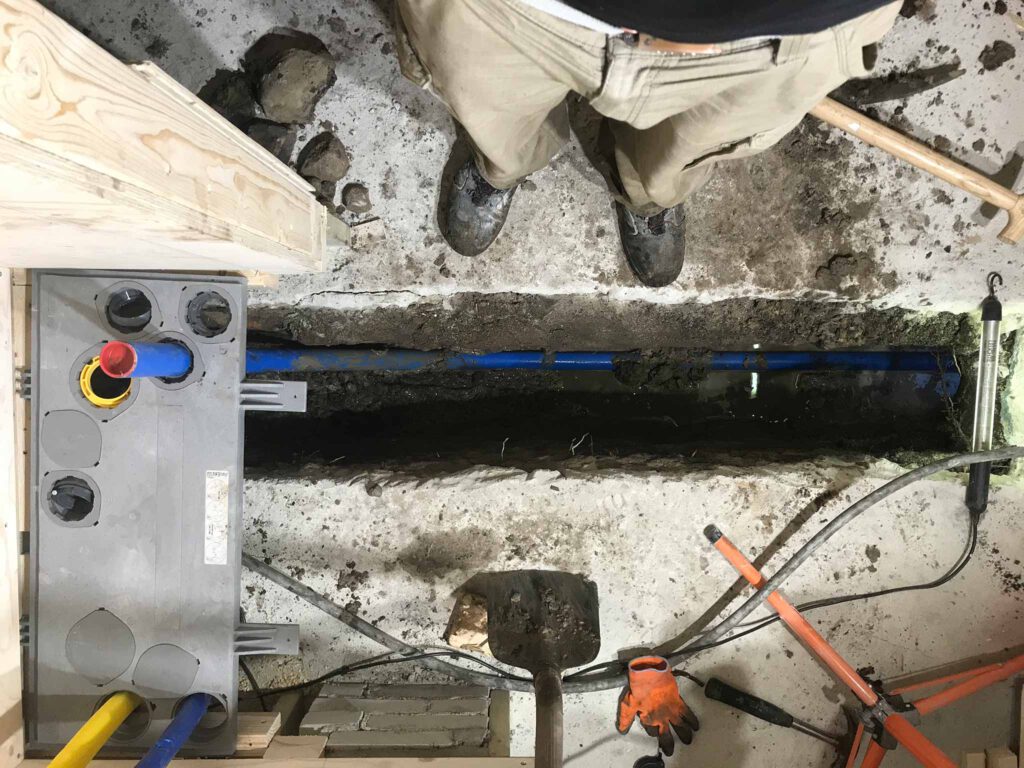
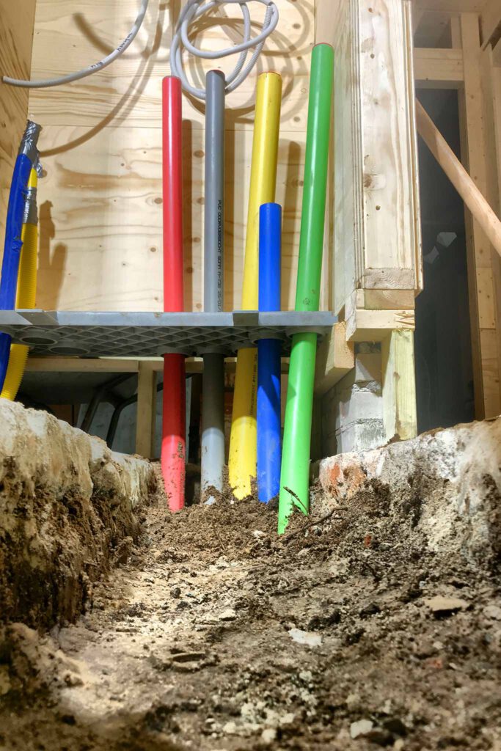
That felt pretty weird. Digging through the poured concrete and underneath the wall of the house.
The new pipes for the all connections had to be dug in. As the current connections do not live up to now a days standards and the meter box will be moved, everything has to be done according to new standards. Heavy duty pipes at specific depths etc. into a standard template meter box floor. Almost gone with the four different entry points for all the different pipes.
Freed some erratic boulders from the clay while I was at it. Guess they had not seen the light of day in a few thousand years…