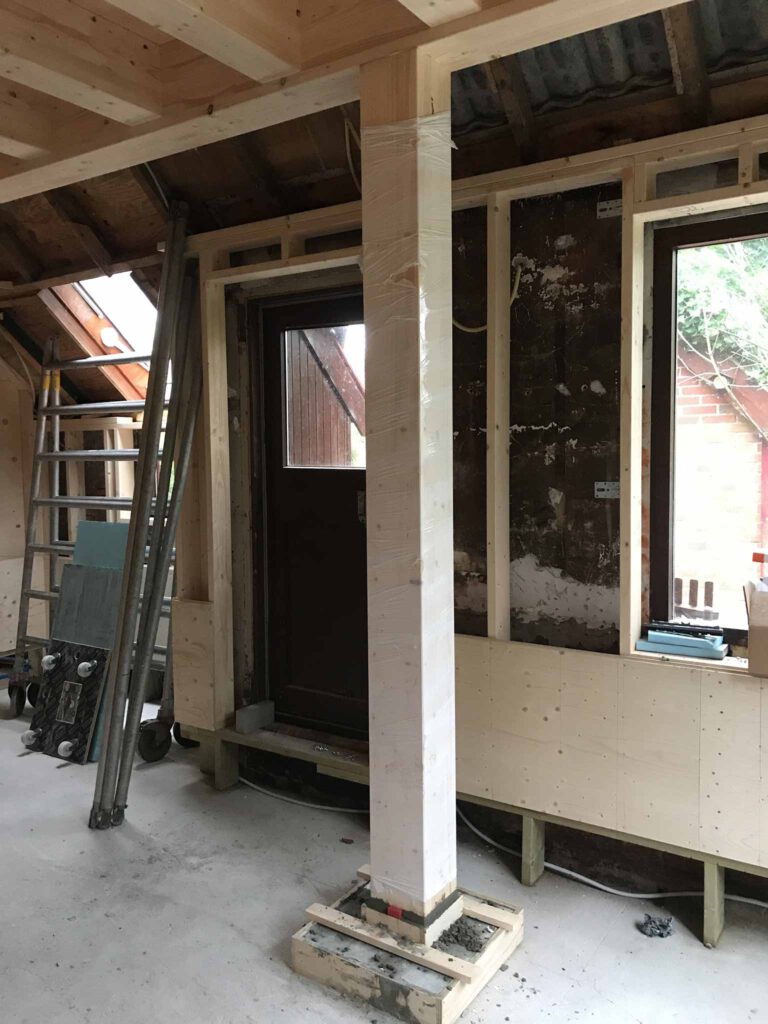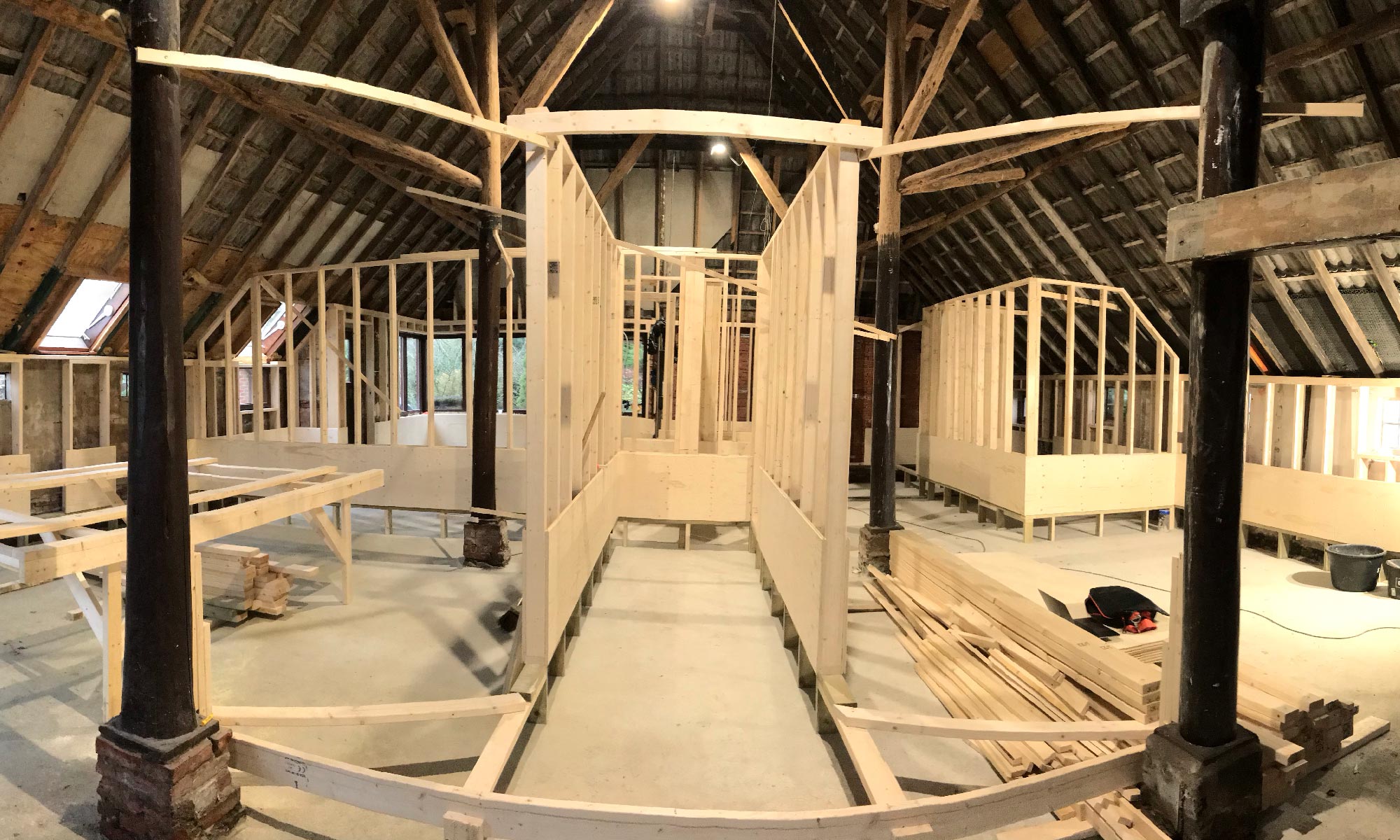The first column is placed onto its support. It is positioned into the beam it supports by means of a small piece of concrete reinforcement combined with a bit of glue.
At the bottom there is two wedges for the first support. Remaining space is filled with concrete.
So, from the bottom up:
- Foam concrete (approx 10cm)
- 50x50cm concrete foot, 11cm high
- 20x20cm foot
- two wedges to fill the last few centimeters between foot and column and concrete as a filler around the wedges
- A big 20x20cm, vertical beam
- A horizontal 6 meter beam onto which the ceiling rests

