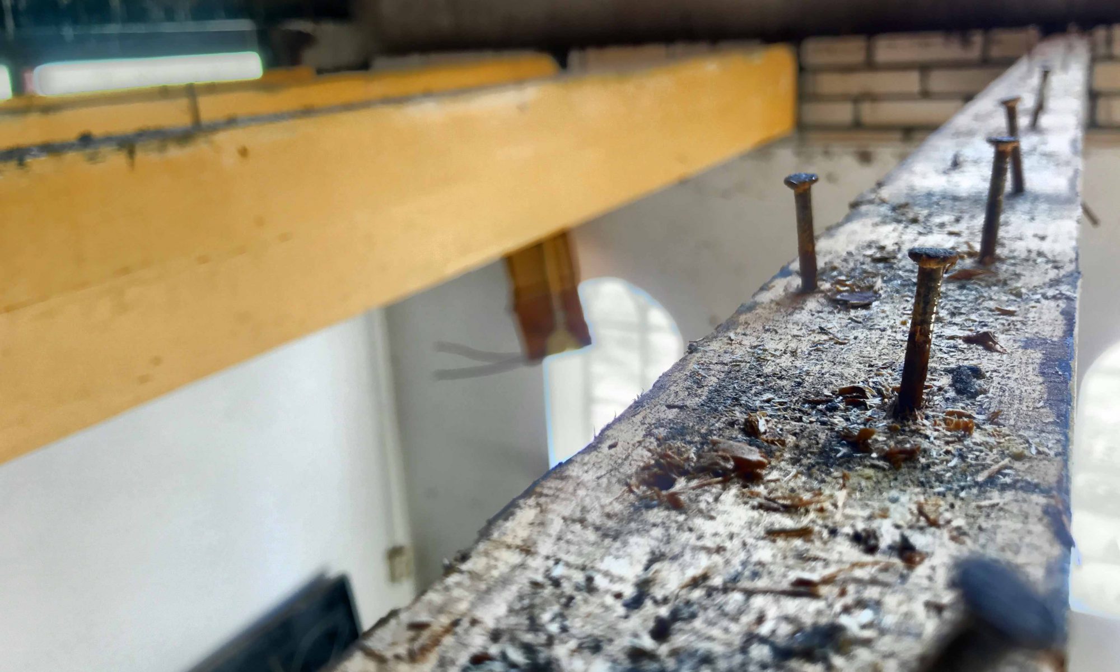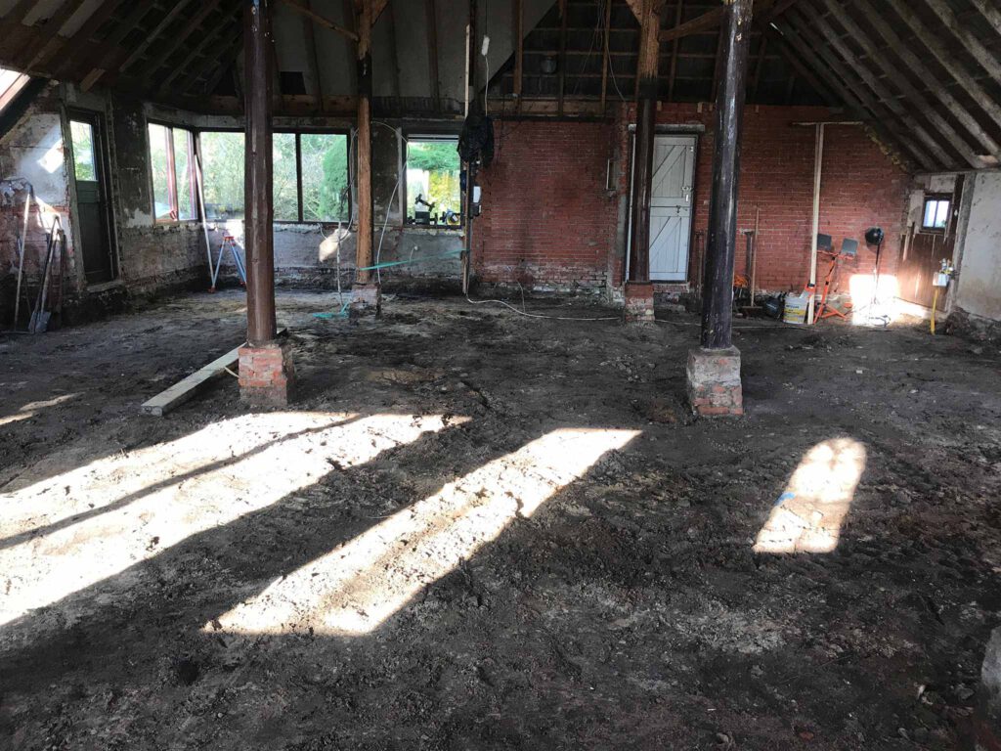
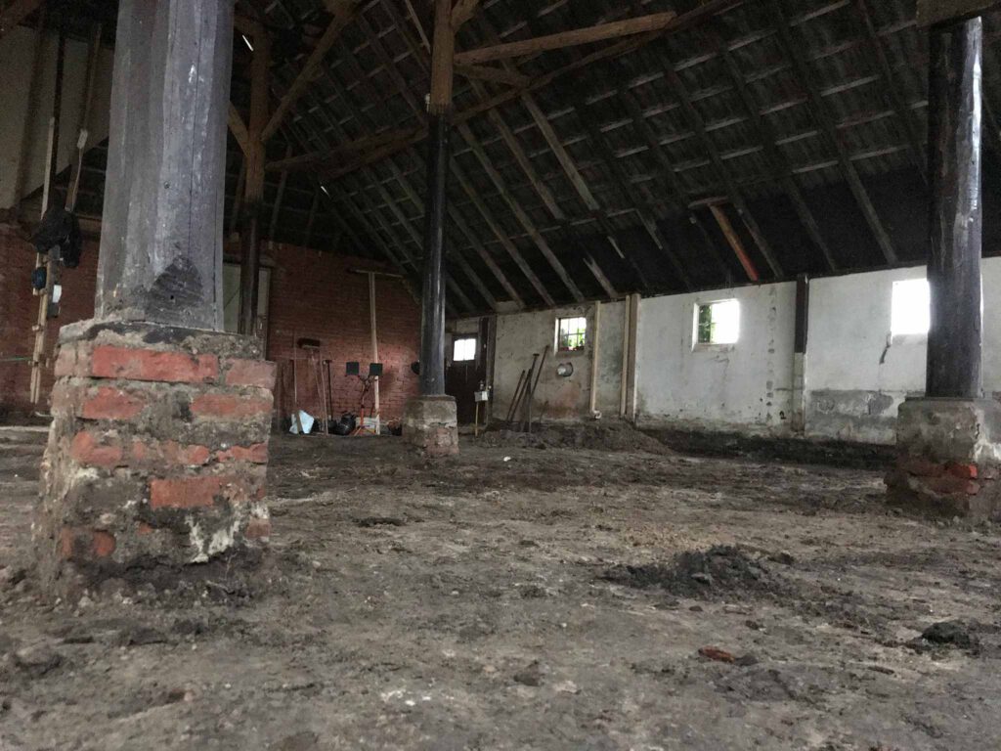
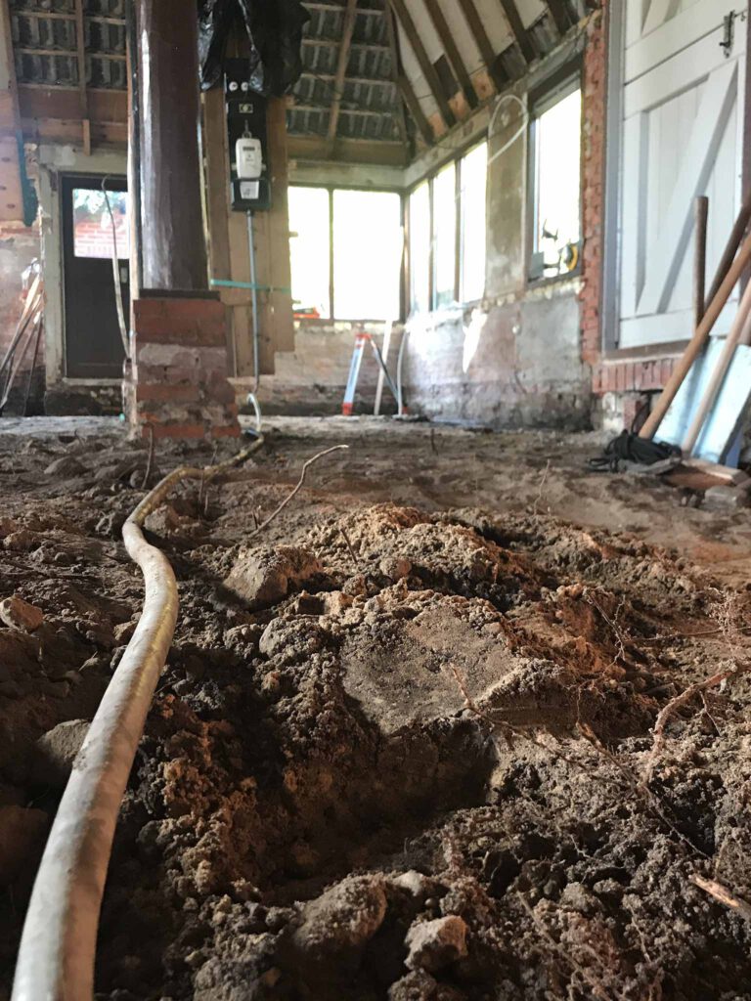
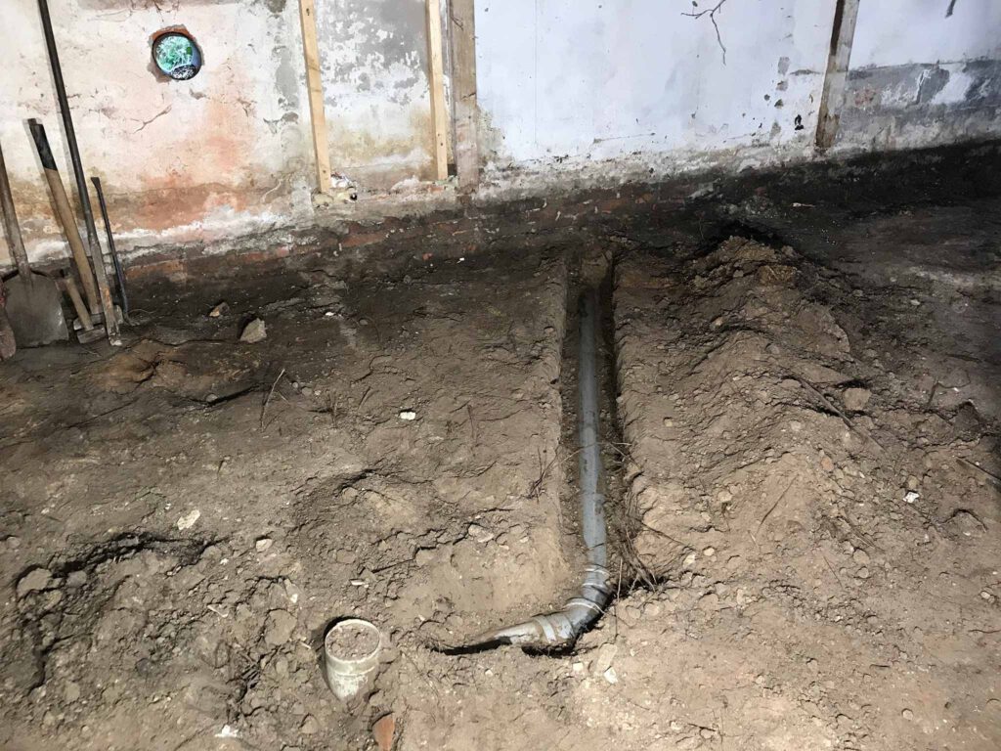
Almost set to pore the new floor. OK, the first part of the floor. The current level is about 30-40cm below the previous one, exposing some of the utilities’ pipes and cables.
The first part of the floor will be about 5cm concrete. With that in place the wooden skeleton walls will be build so we can already start doing the panelling. Next will be the isolation layer and the cables and plumbing (20cm) which will be topped of with the floor heating and a layer of concrete (10cm).
Currently the trusses stand firm and tall but to me it looks a bit fragile…
