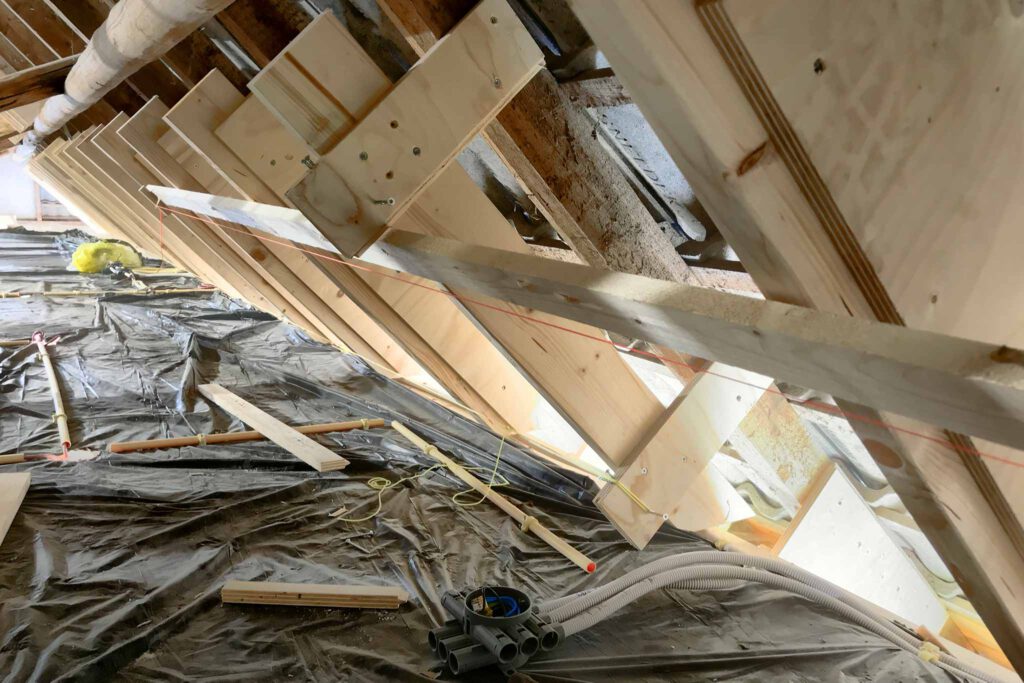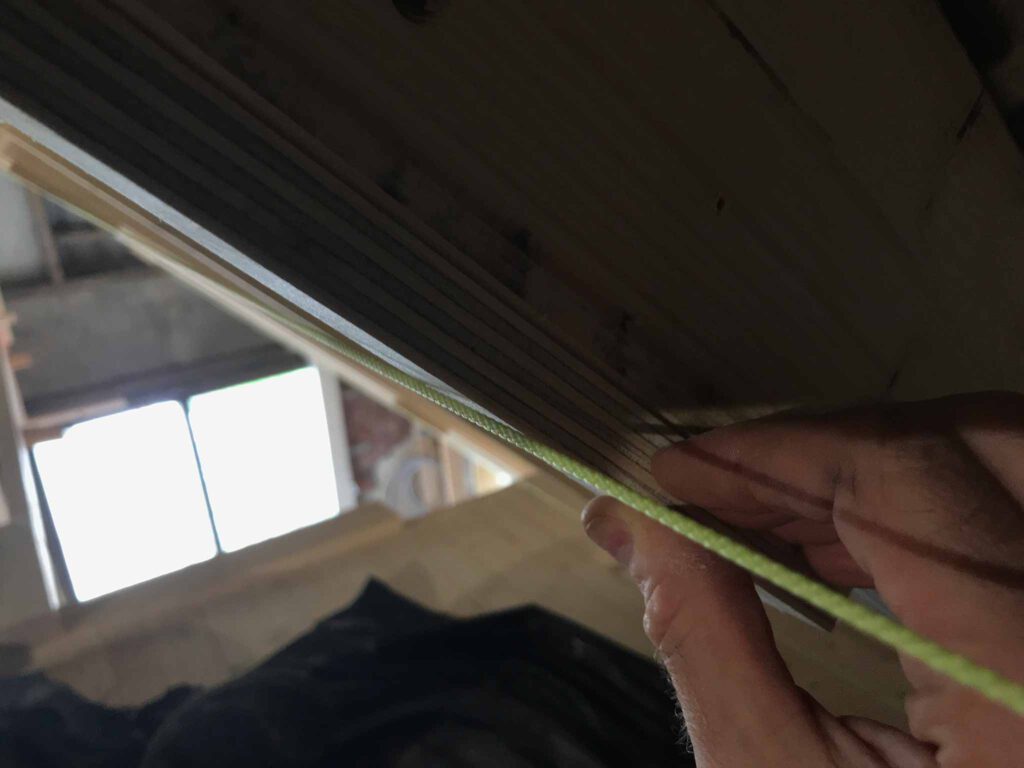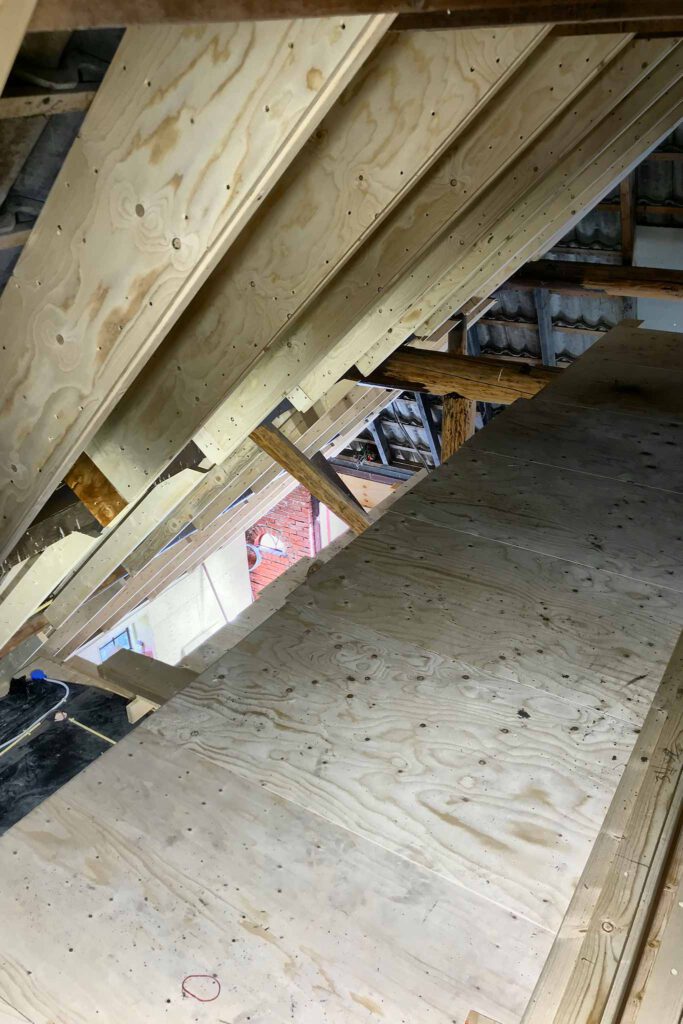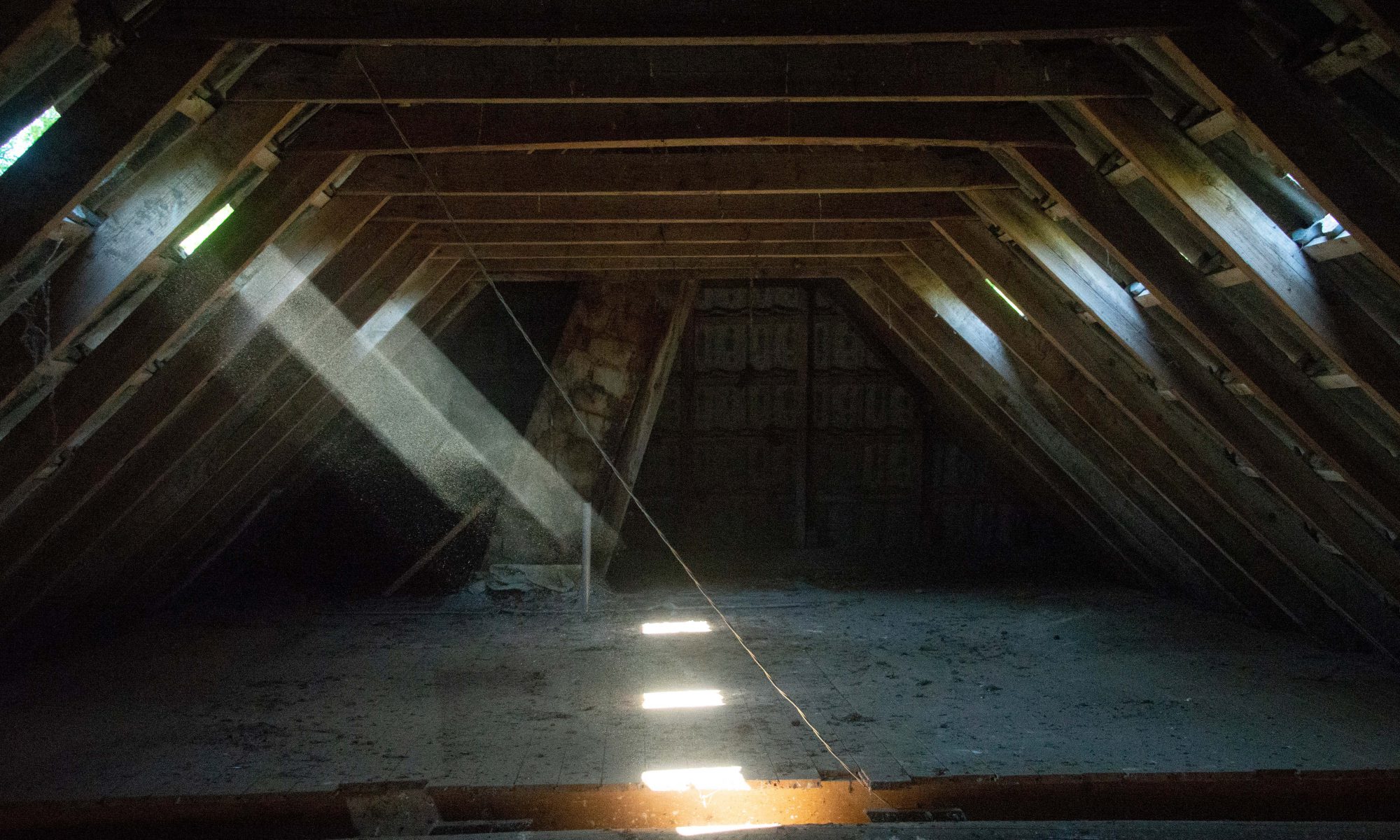The beams of the roof are only 10cm thick. The insulation layer is going to be 2 times 12 cm. This means there needs to be additional room for the insulation. For this, the existing beams were ‘extended’: plates of underlayment screwed to them and then an additional beam fixed to that plate.
All this done in such a way that the inner roof is straight as an arrow again (the roof has little waves in it). Making sure it is straight was mainly done using small wires. Attach it on both ends of the roof and make sure all the beams in between just touch it.
The plates that form the bridge between the beams were eventually secured with plenty of screws and nails to make them more or less one.



