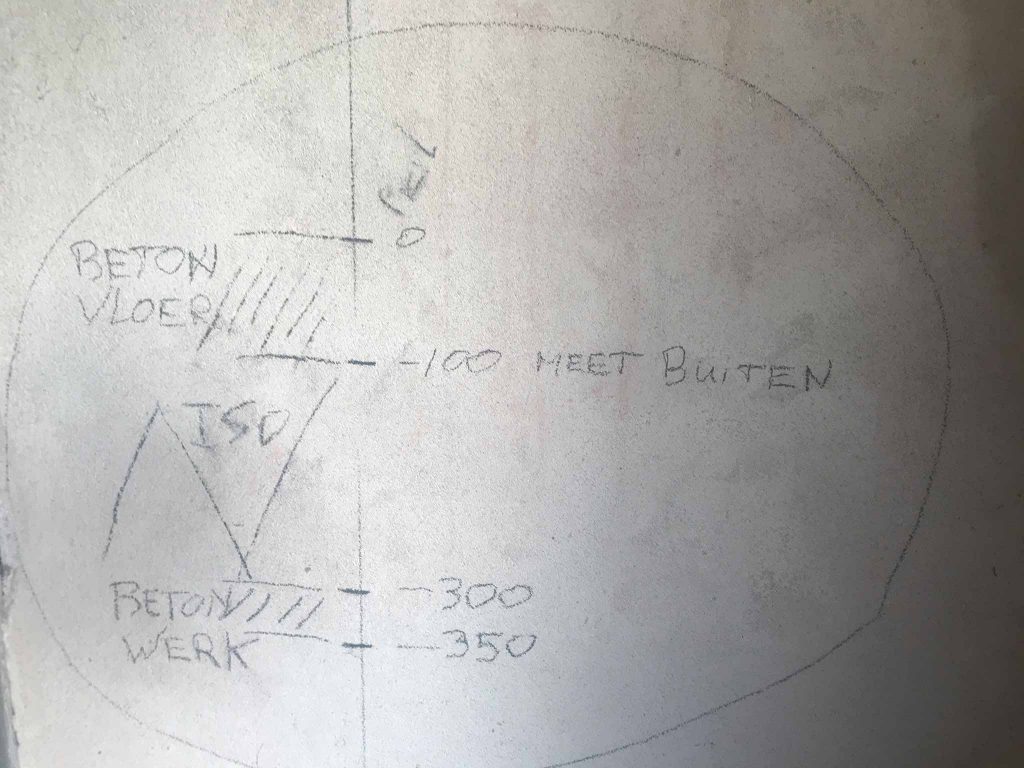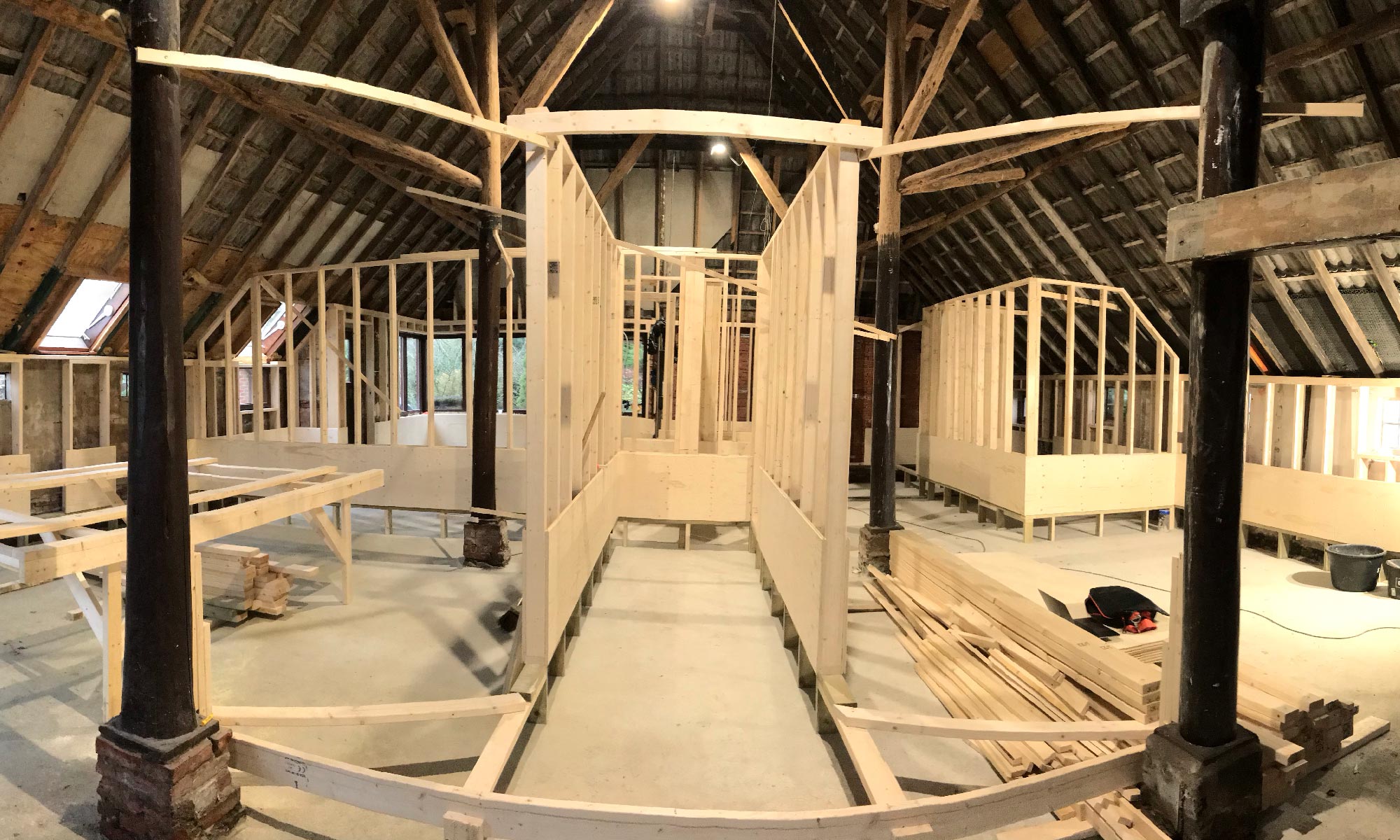
Because everything needs a good foundation.
First there will be approx 5cm of foam concrete to work on. On top of that most pipes and cables will be laid. Then there’s 20cm of isolation on top of which the floor heating and 10cm of concrete for the actual floor will be poured.
The pipes cannot be near the floor heating because of potential problems with legionella bacteria etc. Good to know 🙂

One Reply to “Floor plans”