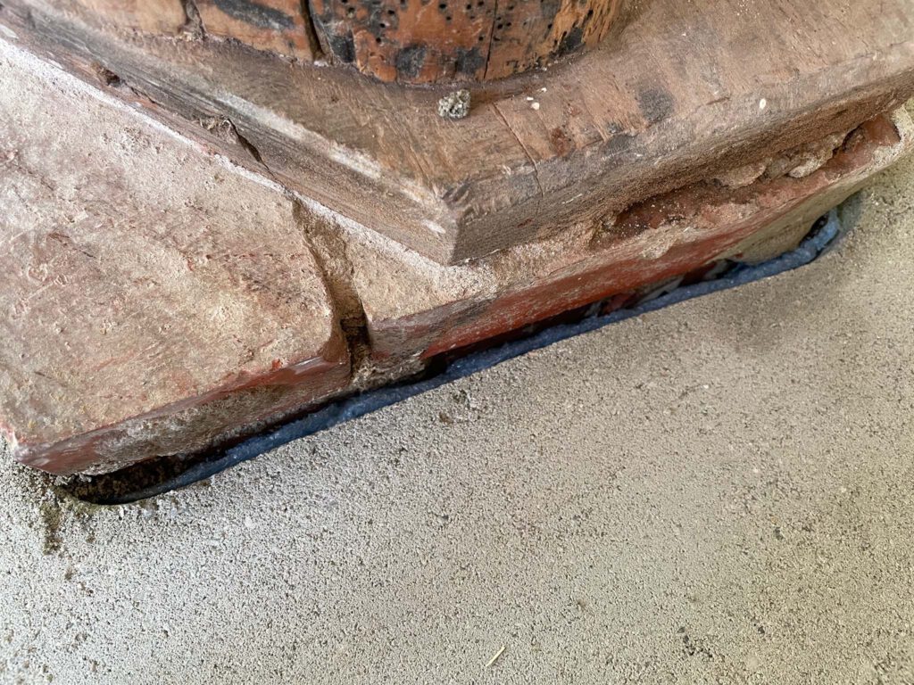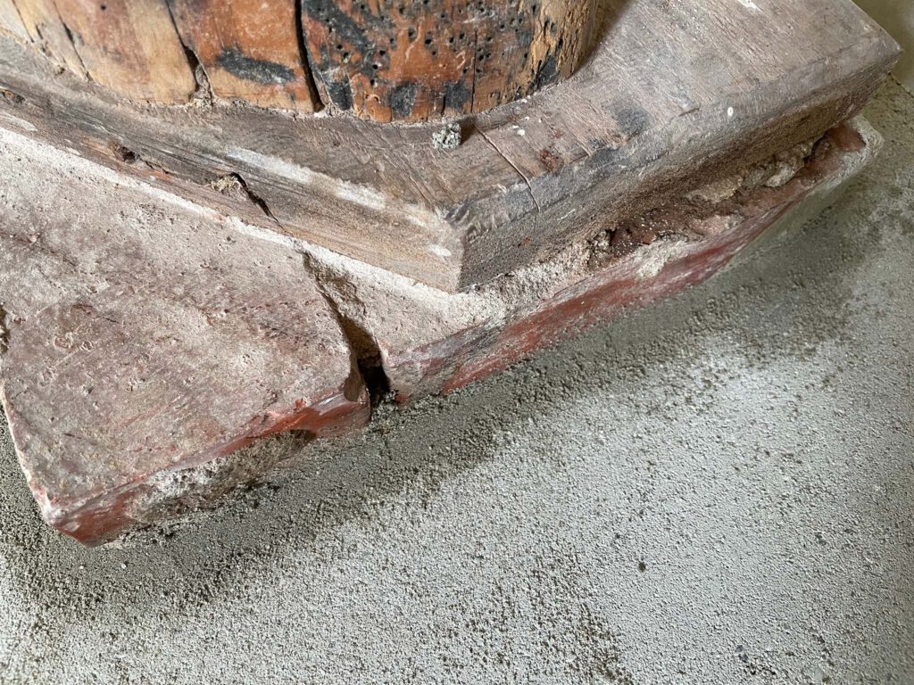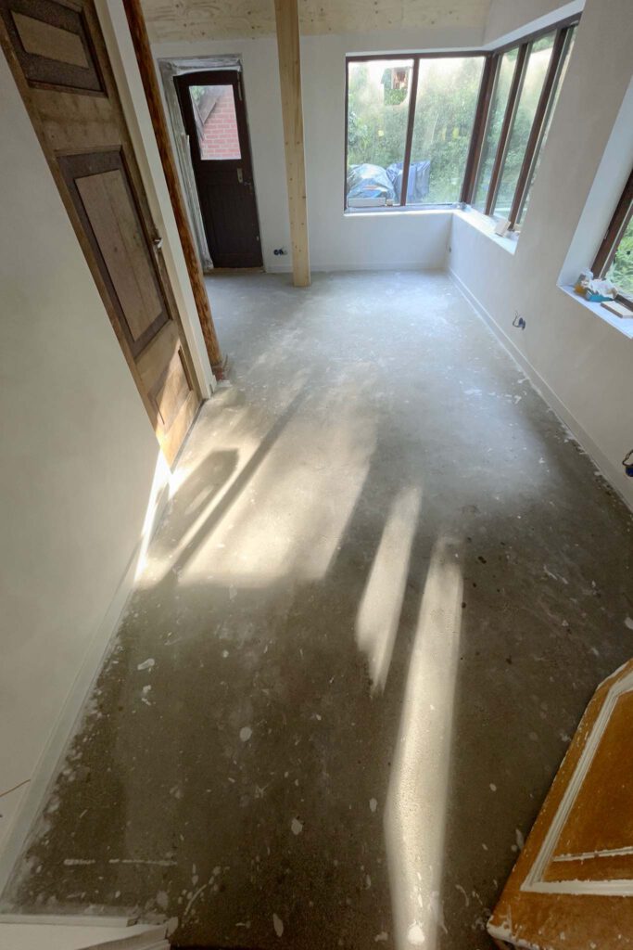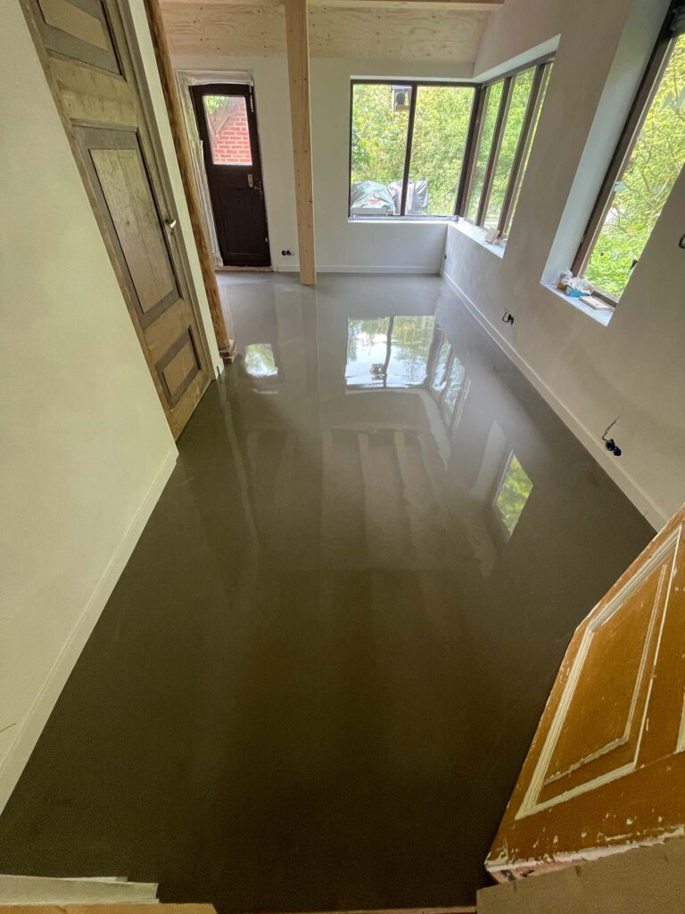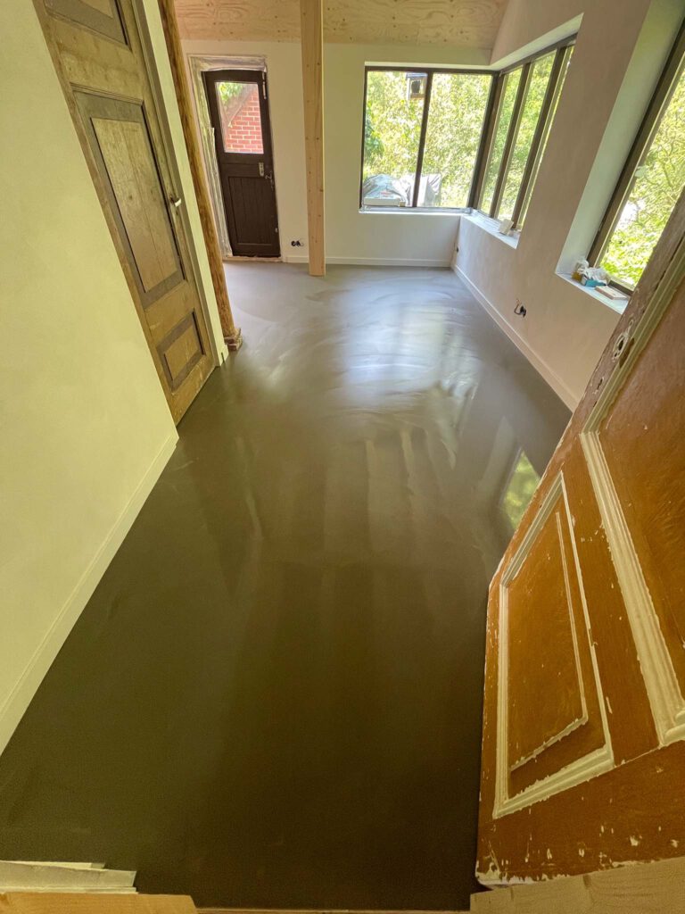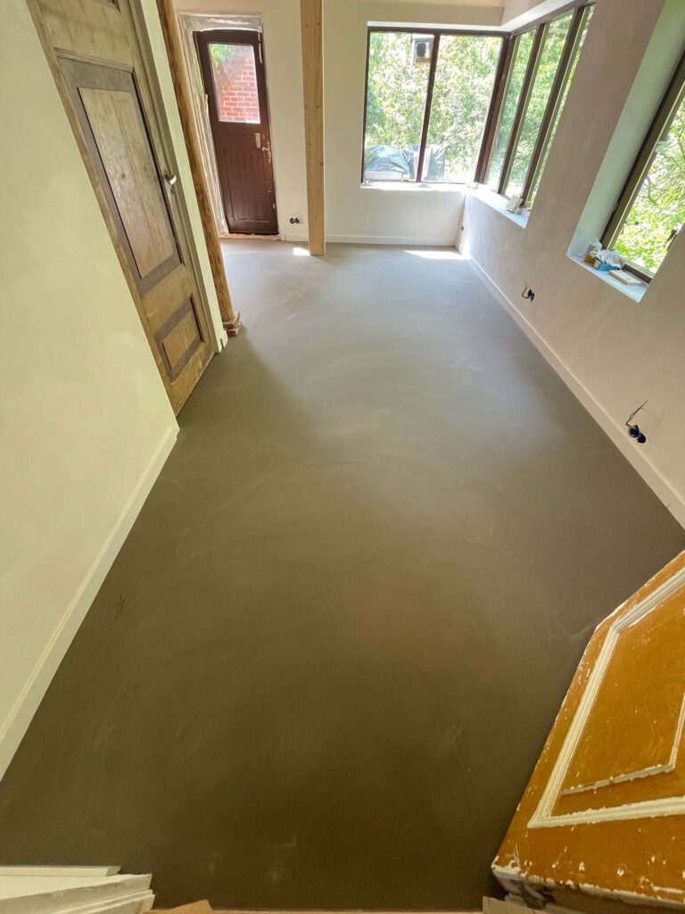The ceiling needed staining. In total near 250^m and three layers. It took about 12(?) cans. Staining-sanding-staining-sanding-staining. Pfffft…
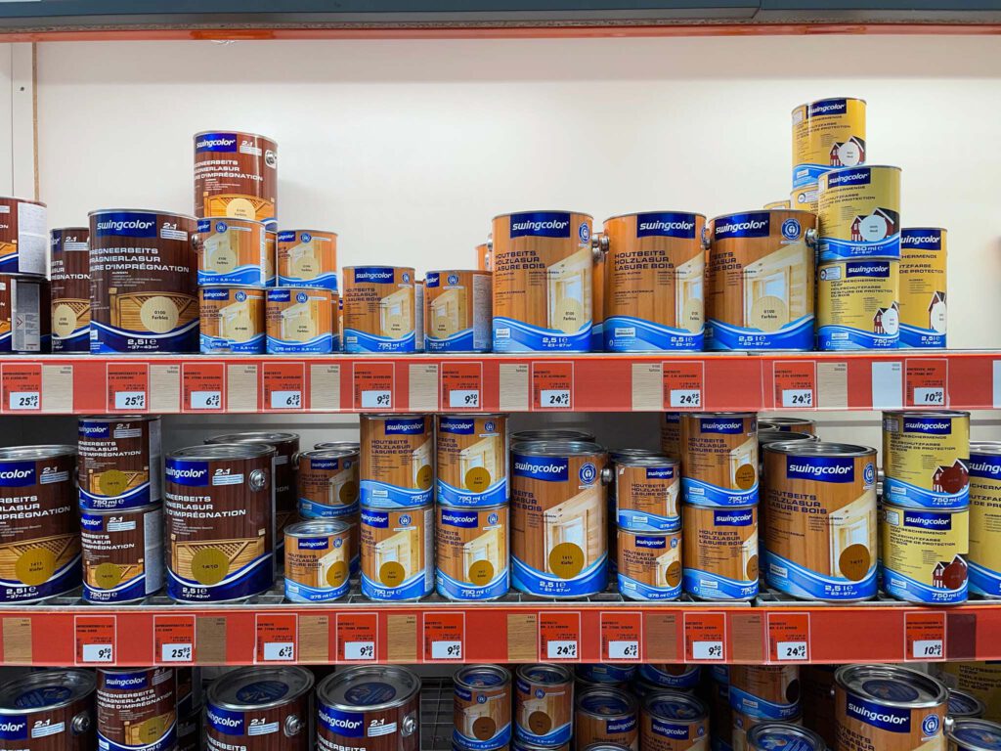
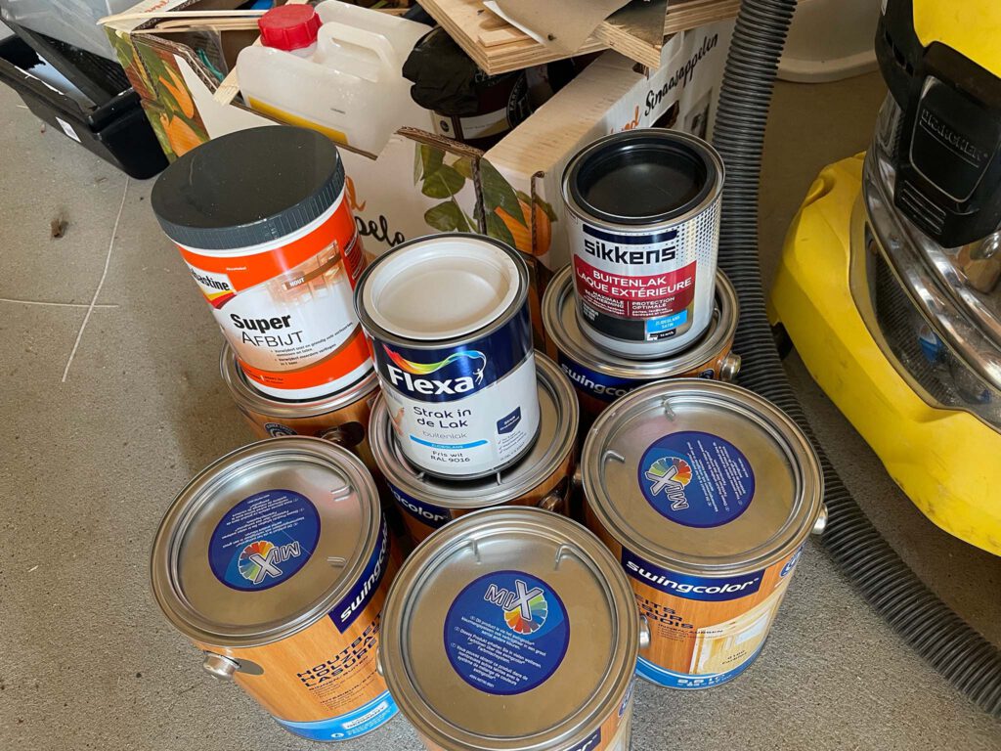
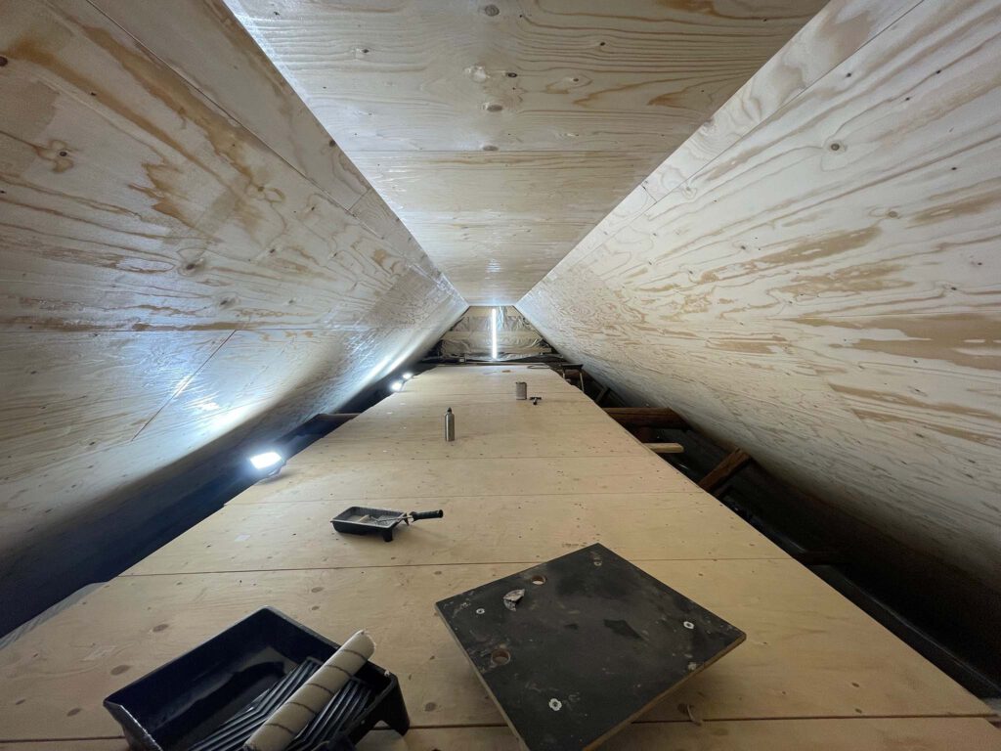
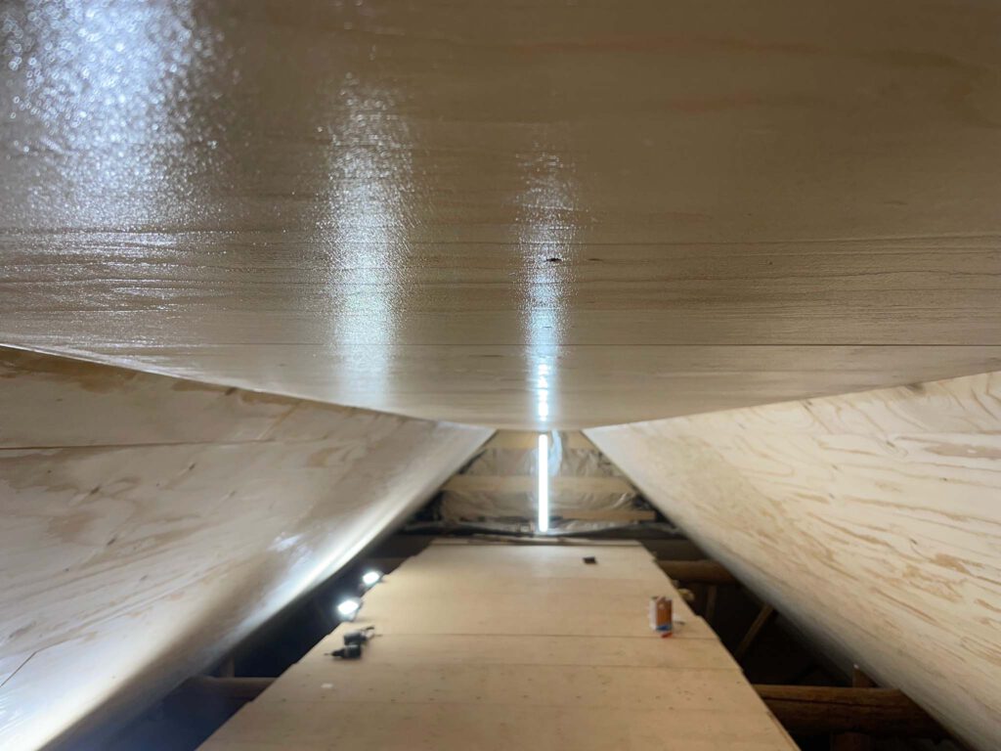
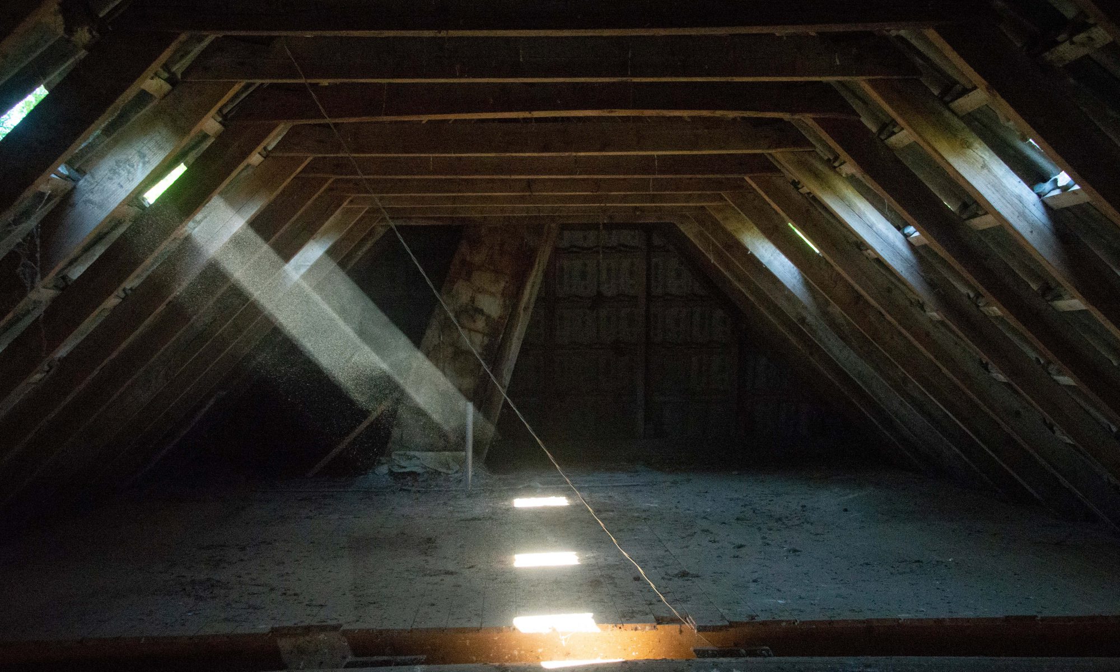
Renovating a home
The ceiling underneath the rafters (hanebalken) is about done. the end still need to be done in order to be connected properly to the roof there. But the main thing is ready.
First everything had to be leveled as the rafters were not really at the same height. So with underlayment, a spitit level and some thread the base was laid out. Then laths were fixed to that structure so that finally the underlayment panels could be fixed to them.
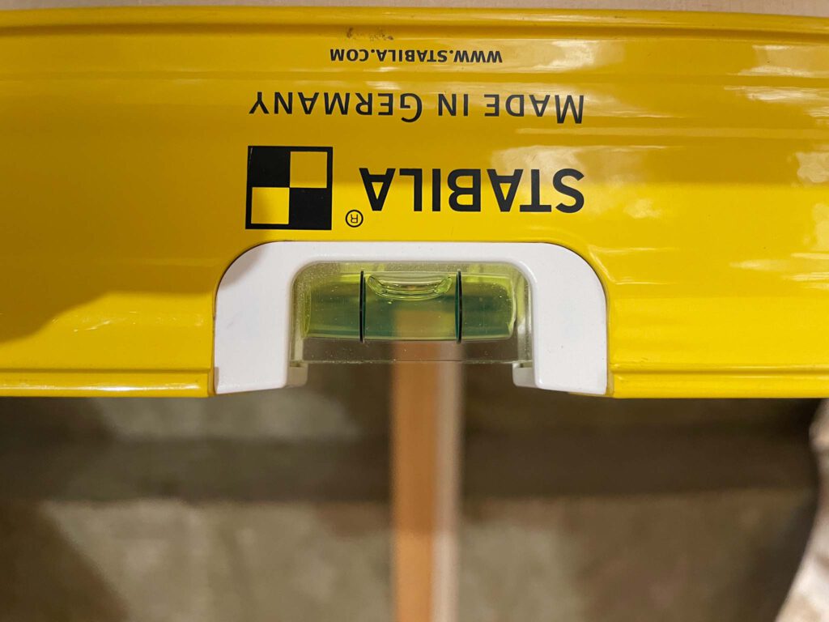
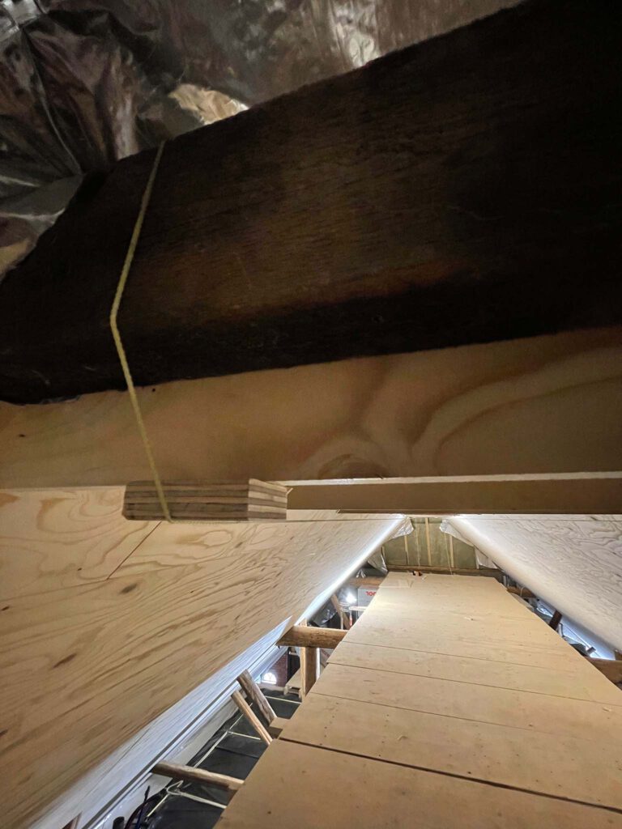
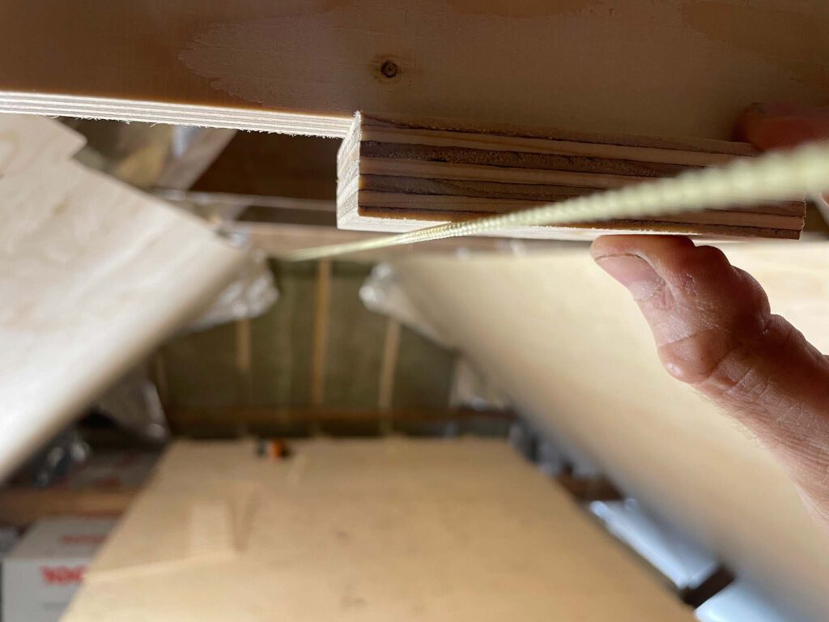
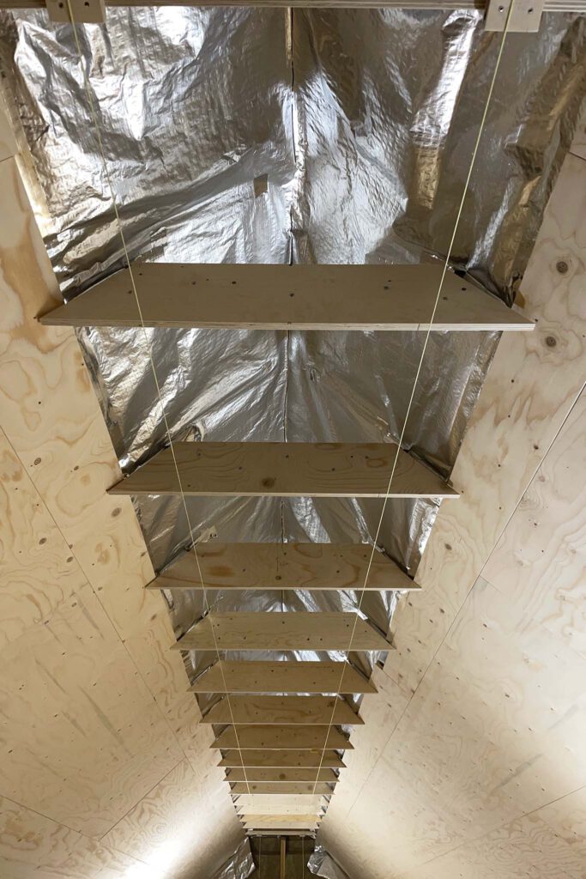
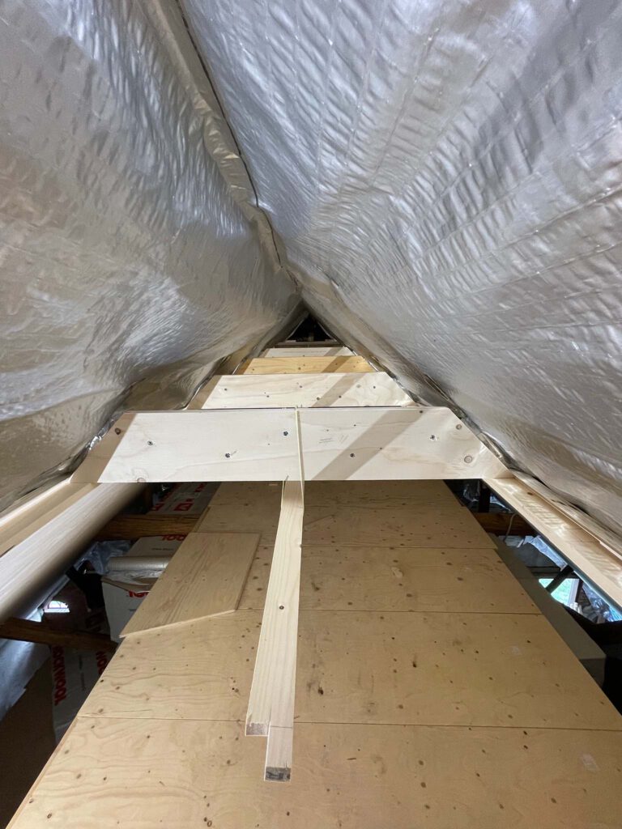
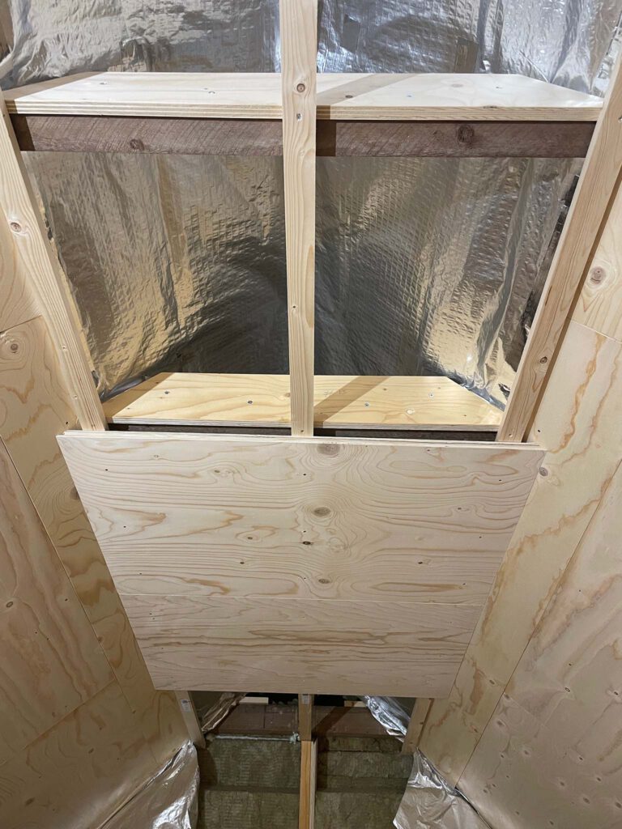
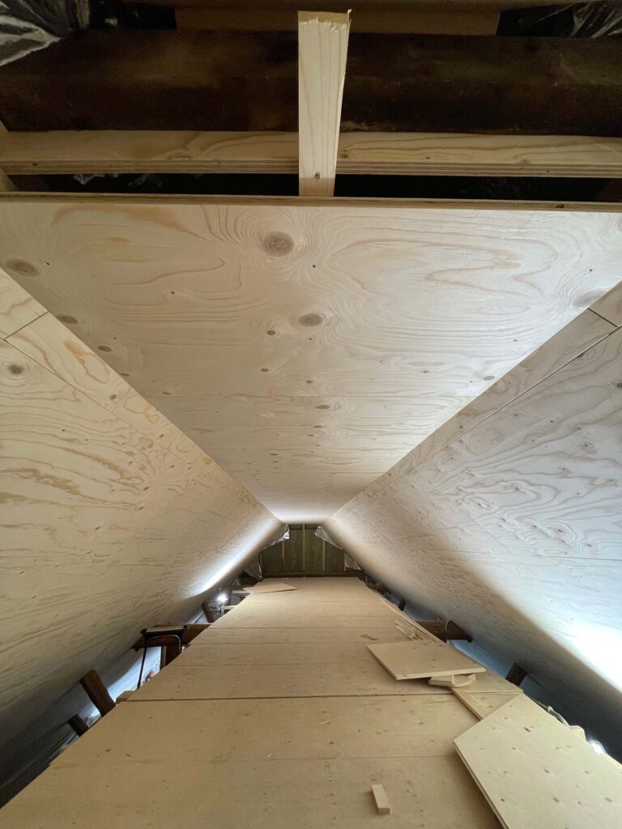
The floor needs a finish too before moving in. The cement floor will get another type of cement finish (egaline) and then some coating layers. Actually this is more meant as a base layer for wooden floors, but everyone seems to like it enough so that the wood is left out of the process…
In order to let the stuff not leak into the isolation, some gaps had to be closed first.
